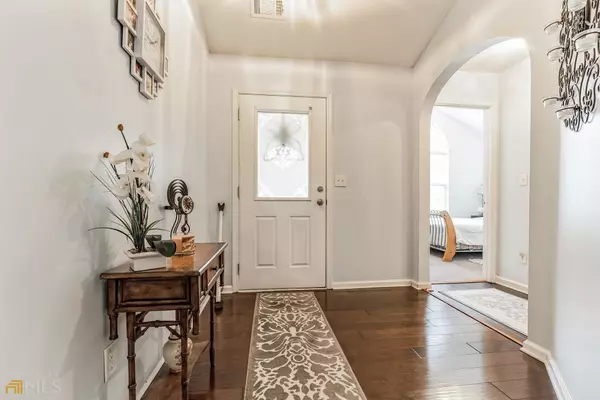$335,000
$335,000
For more information regarding the value of a property, please contact us for a free consultation.
3 Beds
2 Baths
1,580 SqFt
SOLD DATE : 05/19/2023
Key Details
Sold Price $335,000
Property Type Other Types
Sub Type Single Family Residence
Listing Status Sold
Purchase Type For Sale
Square Footage 1,580 sqft
Price per Sqft $212
Subdivision Arbors At Crestview
MLS Listing ID 20116648
Sold Date 05/19/23
Style Ranch,Traditional
Bedrooms 3
Full Baths 2
HOA Fees $500
HOA Y/N Yes
Originating Board Georgia MLS 2
Year Built 2001
Annual Tax Amount $933
Tax Year 2022
Lot Size 4,791 Sqft
Acres 0.11
Lot Dimensions 4791.6
Property Description
This Impressive Ranch-Styled home tucked away in the Arbor at Crestview Community is only minutes away from Downtown Snellville!!! This beautiful 3 bedroom 2 bath home boasts an amazing open floor plan with great entertaining flows! The HIGH CEILINGS and LARGE WINDOWS in the living room brings in an ample amount of natural light! The beautiful wood floors shine as you enter the home! This home features a gourmet kitchen built for a Professional Chef which features stainless Steel appliances and plenty of cabinets! The Spacious Owner's Suite showcases a spa-like master bath with dual-vanity marble sinks, LARGE garden tub, separate shower, and beautiful tiled floors! The SCREENED REAR PORCH overlooks the massive fenced backyard; which is great for entertaining or hosting large gatherings or just enjoying a glass of wine on one of those Beautiful Georgia nights! This home is centrally located to shopping and restaurants. When you see it, you will know you chose the right home!
Location
State GA
County Gwinnett
Rooms
Basement None
Dining Room Separate Room
Interior
Interior Features Tray Ceiling(s), Vaulted Ceiling(s), High Ceilings, Double Vanity, Soaking Tub, Separate Shower, Walk-In Closet(s), Master On Main Level, Split Bedroom Plan
Heating Natural Gas, Central
Cooling Electric, Ceiling Fan(s), Central Air
Flooring Hardwood, Tile, Carpet
Fireplaces Number 1
Fireplaces Type Family Room, Factory Built
Fireplace Yes
Appliance Gas Water Heater, Microwave, Oven/Range (Combo), Stainless Steel Appliance(s)
Laundry In Hall
Exterior
Parking Features Attached, Garage Door Opener, Garage
Garage Spaces 2.0
Fence Fenced, Back Yard, Privacy
Community Features Pool, Sidewalks, Street Lights, Tennis Court(s)
Utilities Available Underground Utilities, Cable Available, Sewer Connected, Electricity Available, High Speed Internet, Natural Gas Available, Phone Available, Water Available
View Y/N Yes
View City
Roof Type Composition
Total Parking Spaces 2
Garage Yes
Private Pool No
Building
Lot Description Level
Faces HYW 78E to LT on N Crestview Dr. LT onto Arborwood Dr. Home will be on the right.
Foundation Slab
Sewer Public Sewer
Water Public
Structure Type Brick,Vinyl Siding
New Construction No
Schools
Elementary Schools Grayson
Middle Schools Bay Creek
High Schools Grayson
Others
HOA Fee Include Swimming,Tennis
Tax ID R5070 296
Acceptable Financing Cash, Conventional, FHA, VA Loan
Listing Terms Cash, Conventional, FHA, VA Loan
Special Listing Condition Resale
Read Less Info
Want to know what your home might be worth? Contact us for a FREE valuation!

Our team is ready to help you sell your home for the highest possible price ASAP

© 2025 Georgia Multiple Listing Service. All Rights Reserved.
"My job is to find and attract mastery-based agents to the office, protect the culture, and make sure everyone is happy! "
noreplyritzbergrealty@gmail.com
400 Galleria Pkwy SE, Atlanta, GA, 30339, United States






