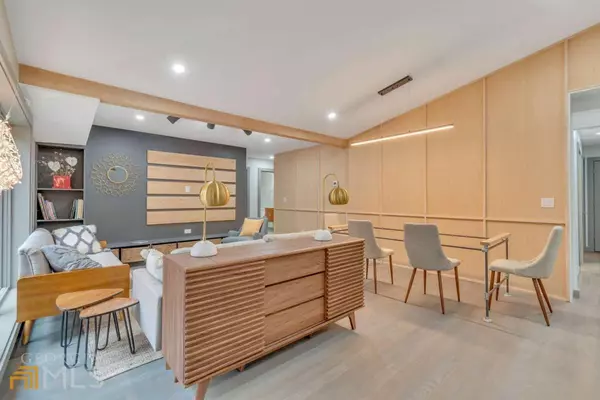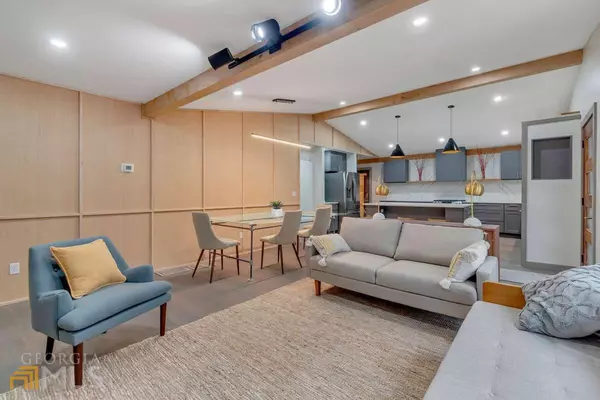$749,000
$749,000
For more information regarding the value of a property, please contact us for a free consultation.
4 Beds
3 Baths
1,826 SqFt
SOLD DATE : 05/19/2023
Key Details
Sold Price $749,000
Property Type Other Types
Sub Type Single Family Residence
Listing Status Sold
Purchase Type For Sale
Square Footage 1,826 sqft
Price per Sqft $410
Subdivision Hillsdale Park
MLS Listing ID 10133027
Sold Date 05/19/23
Style Brick 3 Side,Contemporary
Bedrooms 4
Full Baths 3
HOA Y/N No
Originating Board Georgia MLS 2
Year Built 1961
Annual Tax Amount $6,184
Tax Year 2022
Lot Size 0.288 Acres
Acres 0.288
Lot Dimensions 12545.28
Property Description
Nestled on a quiet cul-de-sac, this all-new modern renovation and addition looks out over a pristine wooded, Creekside back yard. The vaulted Great Room features modern wood paneling, wooden beams, built-in bookcase and entertainment center and includes space for a large dining room table. A large eat-in island separates the Great Room from the spacious kitchen with all new appliances, Quartz counter tops, accent wood shelving, and a wet bar with floating glass shelves. The mudroom and separate Pantry lead to the Carport. A separate laundry room includes cabinetry and plenty of storage space. Huge windows in the Master Bedroom overlook a serene creekside wooded view. The 12CO Vaulted ceiling crowns a massive space with custom paneling, clerestory windows and custom barn door to the Master Bath. A Wet Room includes a soaking tub, two shower heads, bench and wand. A double vanity, separate Water Closet and massive closet complete the spacious bath area. The roommate floorplan includes an office or nursery on the hall with the Master and a second hall includes two bedrooms for a roommate or older children. The carport includes a vehicle charging station. A spacious stained cypress storage area secludes a convenient grilling area from view. New central AC and gas-fired furnace, gas hot water heater. Spray foam insulation in all new vaulted ceilings as well as in the insulated crawlspace. A foam-sealed vapor barrier and dehumidifier keeps the space under the floors insulated, dry, clean and healthy. Deck and outdoor kitchen space (excluding appliances) will be included with a full price offer!
Location
State GA
County Dekalb
Rooms
Basement Crawl Space
Dining Room Dining Rm/Living Rm Combo
Interior
Interior Features Double Vanity, Beamed Ceilings, Walk-In Closet(s), Wet Bar, Master On Main Level, Roommate Plan
Heating Natural Gas
Cooling Ceiling Fan(s), Central Air
Flooring Hardwood, Tile
Fireplace No
Appliance Gas Water Heater, Dishwasher, Disposal, Microwave, Refrigerator
Laundry In Hall
Exterior
Parking Features Carport
Garage Spaces 2.0
Community Features Near Shopping
Utilities Available Cable Available, Electricity Available, Natural Gas Available, Sewer Available, Water Available
Waterfront Description Creek
View Y/N No
Roof Type Composition
Total Parking Spaces 2
Garage No
Private Pool No
Building
Lot Description Cul-De-Sac, Level
Faces Per GPS
Foundation Block
Sewer Public Sewer
Water Public
Structure Type Wood Siding
New Construction No
Schools
Elementary Schools Woodward
Middle Schools Sequoyah
High Schools Cross Keys
Others
HOA Fee Include None
Tax ID 18 201 02 130
Security Features Carbon Monoxide Detector(s),Smoke Detector(s)
Acceptable Financing Cash, Conventional, FHA, VA Loan
Listing Terms Cash, Conventional, FHA, VA Loan
Special Listing Condition Updated/Remodeled
Read Less Info
Want to know what your home might be worth? Contact us for a FREE valuation!

Our team is ready to help you sell your home for the highest possible price ASAP

© 2025 Georgia Multiple Listing Service. All Rights Reserved.
"My job is to find and attract mastery-based agents to the office, protect the culture, and make sure everyone is happy! "
noreplyritzbergrealty@gmail.com
400 Galleria Pkwy SE, Atlanta, GA, 30339, United States






