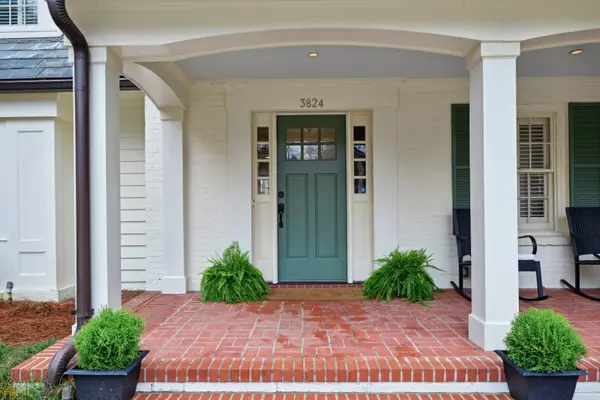$1,885,000
$1,999,000
5.7%For more information regarding the value of a property, please contact us for a free consultation.
4 Beds
4 Baths
0.72 Acres Lot
SOLD DATE : 05/26/2023
Key Details
Sold Price $1,885,000
Property Type Other Types
Sub Type Single Family Residence
Listing Status Sold
Purchase Type For Sale
Subdivision Brookhaven
MLS Listing ID 10135925
Sold Date 05/26/23
Style Brick 4 Side,Traditional
Bedrooms 4
Full Baths 3
Half Baths 2
HOA Y/N No
Originating Board Georgia MLS 2
Year Built 1935
Annual Tax Amount $23,162
Tax Year 2022
Lot Size 0.721 Acres
Acres 0.721
Lot Dimensions 31406.76
Property Description
Total charm on an almost 3/4 acre lot and on one of Historic Brookhaven's loveliest streets. From the formal Livingroom & Dining room to the spacious family areas, there is a warm inviting atmosphere and space for anything and everything. The family room opens to a generously sized screen porch overlooking a mammoth private backyard featuring a firepit and treehouse. A spacious sleek kitchen features quality appliances, new quartz counters, an oversized kitchen island, bar seating, and a bright open Keeping/Breakfast area. Four upper-level bedrooms are well-sized and the Master suite has a vaulted ceiling, walls of windows, double closets, and an elegant renovated bath with a soaking tub and large shower. The terrace level has a finished rec room/ entertainment area with a bath and opens to a secluded patio area. Hardwood floors throughout the main and upper levels, a slate roof, and a rocking chair front porch all add quality detailing. Shown by appointment
Location
State GA
County Fulton
Rooms
Basement Finished Bath, Daylight, Interior Entry, Exterior Entry, Finished
Interior
Interior Features High Ceilings, Double Vanity, Walk-In Closet(s)
Heating Natural Gas, Central, Forced Air, Zoned
Cooling Central Air, Zoned
Flooring Hardwood
Fireplaces Number 1
Fireplaces Type Living Room
Fireplace Yes
Appliance Dryer, Washer, Dishwasher, Double Oven, Disposal, Microwave, Refrigerator
Laundry Upper Level
Exterior
Exterior Feature Gas Grill
Parking Features Garage
Fence Fenced
Community Features None
Utilities Available Cable Available, Electricity Available, High Speed Internet, Natural Gas Available, Sewer Available, Water Available
View Y/N No
Roof Type Slate
Garage Yes
Private Pool No
Building
Lot Description Private
Faces Peachtree Rd, left on Vermont Rd, house on left just north of Vermont Park.
Foundation Slab
Sewer Public Sewer
Water Public
Structure Type Other,Brick
New Construction No
Schools
Elementary Schools Smith Primary/Elementary
Middle Schools Sutton
High Schools North Atlanta
Others
HOA Fee Include None
Tax ID 17 001000010126
Security Features Smoke Detector(s)
Special Listing Condition Resale
Read Less Info
Want to know what your home might be worth? Contact us for a FREE valuation!

Our team is ready to help you sell your home for the highest possible price ASAP

© 2025 Georgia Multiple Listing Service. All Rights Reserved.
"My job is to find and attract mastery-based agents to the office, protect the culture, and make sure everyone is happy! "
noreplyritzbergrealty@gmail.com
400 Galleria Pkwy SE, Atlanta, GA, 30339, United States






