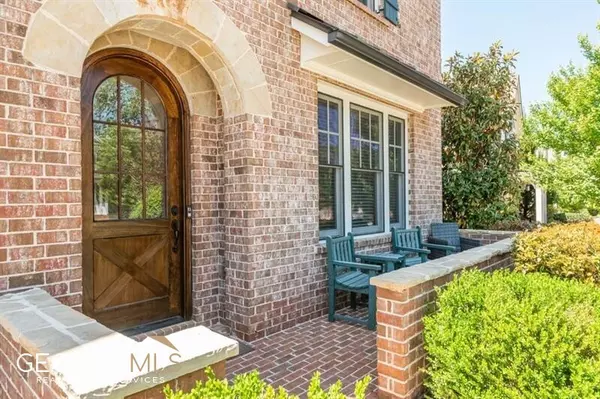$1,080,000
$995,000
8.5%For more information regarding the value of a property, please contact us for a free consultation.
4 Beds
3.5 Baths
3,156 SqFt
SOLD DATE : 05/30/2023
Key Details
Sold Price $1,080,000
Property Type Other Types
Sub Type Single Family Residence
Listing Status Sold
Purchase Type For Sale
Square Footage 3,156 sqft
Price per Sqft $342
Subdivision The Reserve At Brookleigh
MLS Listing ID 10156053
Sold Date 05/30/23
Style Brick 4 Side,Traditional
Bedrooms 4
Full Baths 3
Half Baths 1
HOA Y/N Yes
Originating Board Georgia MLS 2
Year Built 2014
Annual Tax Amount $8,692
Tax Year 2022
Lot Size 7,405 Sqft
Acres 0.17
Lot Dimensions 7405.2
Property Description
Rare opportunity to own a single family home in The Reserve at Brookleigh with a luxurious primary suite on the main level. This impeccably maintained home has 4 bedrooms/3 full baths/1 half bath and two large living spaces! This floor plan is highly desired, featuring a large eat-in kitchen, beautiful white cabinets, stainless-steel appliances, and a spacious pantry. Gorgeous tall ceilings with an abundance of natural light, open living room that flows out to the beautiful fenced flat backyard with natural gas hookup for your grill! The upper level features a large flex/bonus space, two large bedrooms connected by a Jack-and-Jill bathroom, and an additional bedroom with an ensuite bathroom and large closet. The neighborhood is truly special, with a beautiful zero entry pool, clubhouse, park and walking distance to Henri's Bakery, Pure Taqueria, Marlow's, and Secreto's; plus easy access to Blackburn Park, Keswick Park, Publix, Whole Foods, I-85, 400, & much more! Low HOA fee includes pool and weekly yard mowing/maintenance.
Location
State GA
County Dekalb
Rooms
Basement None
Dining Room Seats 12+
Interior
Interior Features Double Vanity, High Ceilings, Master On Main Level, Rear Stairs, Separate Shower, Soaking Tub, Tray Ceiling(s), Vaulted Ceiling(s), Walk-In Closet(s)
Heating Central
Cooling Central Air
Flooring Carpet, Hardwood
Fireplaces Number 1
Fireplaces Type Gas Log, Living Room
Fireplace Yes
Appliance Dishwasher, Disposal, Double Oven, Gas Water Heater, Stainless Steel Appliance(s)
Laundry Other
Exterior
Parking Features Garage
Fence Back Yard, Fenced
Community Features Pool, Near Public Transport, Walk To Schools, Near Shopping
Utilities Available Cable Available, Electricity Available, High Speed Internet, Natural Gas Available, Phone Available, Sewer Available
View Y/N No
Roof Type Other
Garage Yes
Private Pool No
Building
Lot Description Level
Faces GPS
Foundation Slab
Sewer Public Sewer
Water Public
Structure Type Brick
New Construction No
Schools
Elementary Schools Montgomery
Middle Schools Chamblee
High Schools Chamblee
Others
HOA Fee Include Maintenance Grounds,Swimming,Water
Tax ID 18 301 02 057
Security Features Carbon Monoxide Detector(s)
Special Listing Condition Resale
Read Less Info
Want to know what your home might be worth? Contact us for a FREE valuation!

Our team is ready to help you sell your home for the highest possible price ASAP

© 2025 Georgia Multiple Listing Service. All Rights Reserved.
"My job is to find and attract mastery-based agents to the office, protect the culture, and make sure everyone is happy! "
noreplyritzbergrealty@gmail.com
400 Galleria Pkwy SE, Atlanta, GA, 30339, United States






