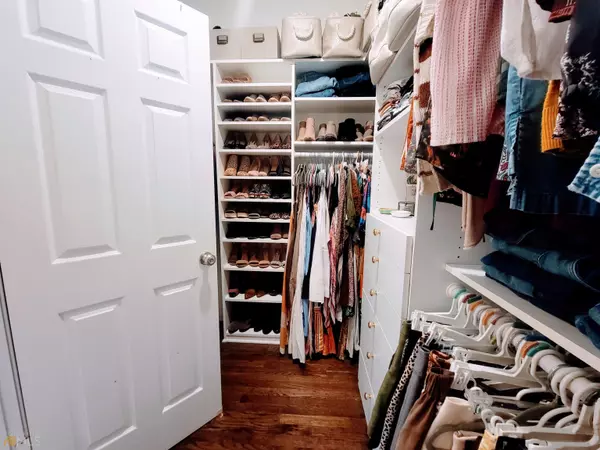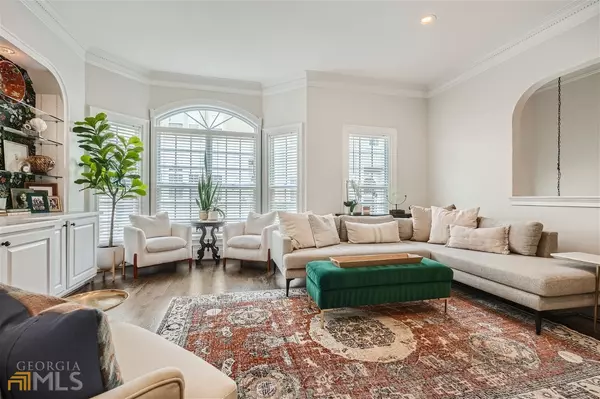$572,500
$575,000
0.4%For more information regarding the value of a property, please contact us for a free consultation.
3 Beds
3.5 Baths
2,885 SqFt
SOLD DATE : 05/31/2023
Key Details
Sold Price $572,500
Property Type Other Types
Sub Type Townhouse
Listing Status Sold
Purchase Type For Sale
Square Footage 2,885 sqft
Price per Sqft $198
Subdivision Brookhaven Heights
MLS Listing ID 10151055
Sold Date 05/31/23
Style Traditional
Bedrooms 3
Full Baths 3
Half Baths 1
HOA Fees $350
HOA Y/N Yes
Originating Board Georgia MLS 2
Year Built 1998
Annual Tax Amount $5,348
Tax Year 2022
Lot Size 2,178 Sqft
Acres 0.05
Lot Dimensions 2178
Property Description
Introducing 2483 Brookhaven Heights, a stunning townhome nestled in the heart of Atlanta's desirable Brookhaven neighborhood. Boasting three spacious bedrooms and three and a half luxurious bathrooms, this home is the epitome of comfort and elegance. As you enter, you will be greeted by a beautifully designed open floor plan that seamlessly connects the living, dining, and kitchen areas. The gourmet kitchen features stainless steel appliances, a gas range, granite countertops, and white cabinets. The master suite is a private oasis with vaulted 20' ceilings, a spacious walk-in closet and a spa-like bathroom complete with a double vanity, a soaking tub, and a separate glass-enclosed shower. The additional bedrooms are also generously sized, each with its own en-suite bathroom. This home also features a lovely outdoor patio area, perfect for enjoying a morning cup of coffee or hosting a summer barbecue with friends and family. Conveniently located to Lenox Mall, Brookhaven Village, and so much more, you'll have easy access to an array of dining and shopping options, as well as several parks and recreational areas. With its beautiful design and prime location, 2483 Brookhaven Heights is the perfect place to call home. Don't miss out on this incredible opportunity!
Location
State GA
County Dekalb
Rooms
Basement None
Dining Room Dining Rm/Living Rm Combo
Interior
Interior Features Double Vanity, Separate Shower, Vaulted Ceiling(s), Walk-In Closet(s)
Heating Central
Cooling Central Air
Flooring Hardwood, Tile
Fireplaces Type Family Room, Gas Starter, Master Bedroom
Fireplace Yes
Appliance Dishwasher, Disposal, Electric Water Heater, Ice Maker, Microwave, Refrigerator, Stainless Steel Appliance(s)
Laundry Other
Exterior
Parking Features Garage, Garage Door Opener, Guest, Over 1 Space per Unit
Community Features Gated, Park, Near Public Transport, Near Shopping
Utilities Available Cable Available, Electricity Available, High Speed Internet, Natural Gas Available, Phone Available, Propane, Sewer Available, Underground Utilities, Water Available
View Y/N No
Roof Type Composition
Garage Yes
Private Pool No
Building
Lot Description Other
Faces Super easy using GPS
Foundation Slab
Sewer Public Sewer
Water Public
Structure Type Stucco
New Construction No
Schools
Elementary Schools Ashford Park
Middle Schools Chamblee
High Schools Chamblee
Others
HOA Fee Include Maintenance Grounds,Pest Control,Water
Tax ID 18 239 13 016
Security Features Gated Community,Smoke Detector(s)
Acceptable Financing Cash, Conventional, FHA, VA Loan
Listing Terms Cash, Conventional, FHA, VA Loan
Special Listing Condition Resale
Read Less Info
Want to know what your home might be worth? Contact us for a FREE valuation!

Our team is ready to help you sell your home for the highest possible price ASAP

© 2025 Georgia Multiple Listing Service. All Rights Reserved.
"My job is to find and attract mastery-based agents to the office, protect the culture, and make sure everyone is happy! "
noreplyritzbergrealty@gmail.com
400 Galleria Pkwy SE, Atlanta, GA, 30339, United States






