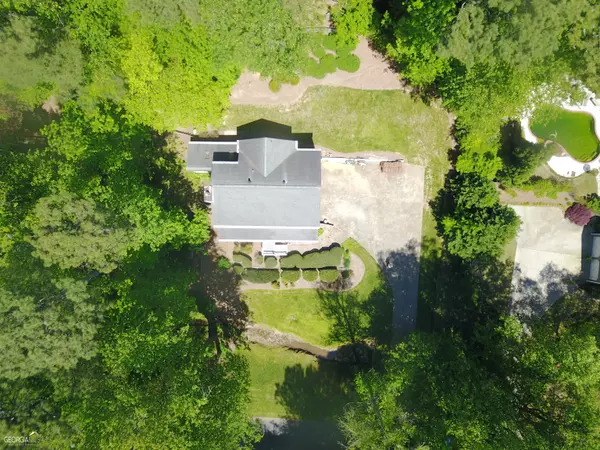Bought with Meg Rowlett • Compass
$460,000
$429,900
7.0%For more information regarding the value of a property, please contact us for a free consultation.
4 Beds
2.5 Baths
2,528 SqFt
SOLD DATE : 05/31/2023
Key Details
Sold Price $460,000
Property Type Other Types
Sub Type Single Family Residence
Listing Status Sold
Purchase Type For Sale
Square Footage 2,528 sqft
Price per Sqft $181
Subdivision Hermitage Plantation
MLS Listing ID 10153099
Sold Date 05/31/23
Style Country/Rustic
Bedrooms 4
Full Baths 2
Half Baths 1
Construction Status Resale
HOA Y/N Yes
Year Built 1982
Annual Tax Amount $1,052
Tax Year 2022
Lot Size 0.400 Acres
Property Description
Perfect opportunity to make this your dream home in sought after John Wieland community. Quaint home sits back off the road & offers peaceful serenity with the creek flowing through your front yard. Main level features your chefCOs kitchen overlooking the breakfast area with bay windows and an enclosed sun room with windows galore to enjoy your wooded yard. Separate dining room is perfect for entertaining. Family room features a cozy fireplace surrounded by a wall of bookshelves and extra living room space perfect for an office. Second level offers 3 secondary rooms all with lighted ceiling fans. Your Master room retreat has plenty of space to relax with trey-ceiling and lights. Master en suite comes with a jetted soaker tub to relieve your stress, his/hers sinks and oversized walk-in closet with lots of space. Terrace level has a finished area perfect for a teenage hang-out, man-cave or exercise area. Garage opens to basement level with work area and lots of room for extra equipment and toys. Very active social community for kids and adults alike with a pool, tennis & pickleball courts, community lake access & clubhouse for more socializing & meeting rooms with memberships. Minutes from shopping, schools and 285 access...this home is perfectly situated to meet all of your must haves. A little TLC will make this house your dream home for years to come. Contact Rhonda to schedule your private showing today before this opportunity is gone.
Location
State GA
County Gwinnett
Rooms
Basement Finished, Partial
Interior
Interior Features Bookcases, Tray Ceiling(s)
Heating Forced Air, Natural Gas
Cooling Ceiling Fan(s), Central Air, Whole House Fan
Flooring Carpet, Vinyl
Fireplaces Number 1
Fireplaces Type Family Room, Gas Starter
Exterior
Parking Features Basement, Garage, Side/Rear Entrance, Storage
Community Features Clubhouse, Lake, Playground, Pool, Street Lights, Tennis Court(s), Walk To Schools, Walk To Shopping
Utilities Available Cable Available, Electricity Available, Natural Gas Available, Phone Available, Sewer Available, Water Available
Waterfront Description Creek
Roof Type Composition
Building
Story Two
Foundation Block
Sewer Septic Tank
Level or Stories Two
Construction Status Resale
Schools
Elementary Schools Berkeley Lake
Middle Schools Duluth
High Schools Duluth
Others
Financing Conventional
Read Less Info
Want to know what your home might be worth? Contact us for a FREE valuation!

Our team is ready to help you sell your home for the highest possible price ASAP

© 2024 Georgia Multiple Listing Service. All Rights Reserved.
"My job is to find and attract mastery-based agents to the office, protect the culture, and make sure everyone is happy! "
noreplyritzbergrealty@gmail.com
400 Galleria Pkwy SE, Atlanta, GA, 30339, United States






