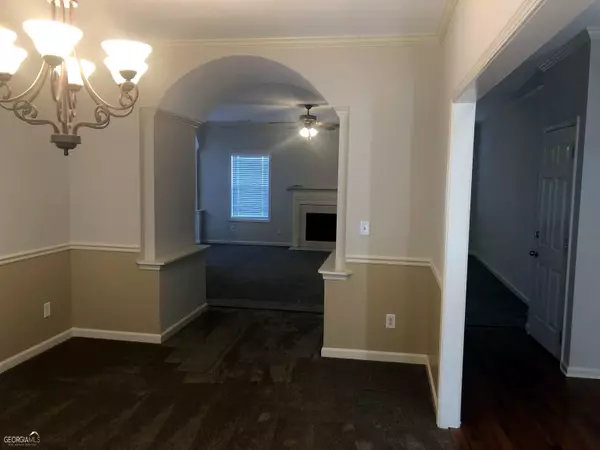$540,000
$549,900
1.8%For more information regarding the value of a property, please contact us for a free consultation.
8 Beds
4 Baths
5,105 SqFt
SOLD DATE : 06/07/2023
Key Details
Sold Price $540,000
Property Type Other Types
Sub Type Single Family Residence
Listing Status Sold
Purchase Type For Sale
Square Footage 5,105 sqft
Price per Sqft $105
Subdivision Regency Park
MLS Listing ID 20035200
Sold Date 06/07/23
Style Craftsman
Bedrooms 8
Full Baths 4
HOA Fees $300
HOA Y/N Yes
Originating Board Georgia MLS 2
Year Built 2006
Annual Tax Amount $3,192
Tax Year 2021
Lot Size 7,840 Sqft
Acres 0.18
Lot Dimensions 7840.8
Property Description
You Won't Believe the SIZE of this home. Including the INDEPENDENT APARTMENT IN THE BASEMENT, there are EIGHT bedrooms and FOUR FULL Baths. This home just underwent a full remodel. It features new stainless kitchen appliances in the main kitchen. All new flooring on the main level where you'll find a huge Family room with a fireplace, a beautiful separate dining room with arched entry that will hold your Grandmother's formal dining room furniture seating 12 people. There's also an in-law suite with a full bath and a game/media room adjacent to the Family room. The elegant staircase leads to 4 secondary bedrooms, a second full bath and the laundry room. At the end of the hallway is the Master of all Master bedrooms. Approximately 24' x 30' it has a trey ceiling and a sitting area. The master bath has two vanities, separated his and her closets, separate shower and garden tub and a water closet for the toilet. This finished basement is a completely independent apartment. It features inside and exterior access, a full kitchen, a full bathroom, a family room, a playroom, it's own laundry room, office space, two bedrooms and even has it's own HVAC system. There's even a new architectural shingle roof installed. Through the fence access to the Community pool, the tennis courts and the play area that are just behind the home. Way too many extras to list them all. Bring your Buyers and check out this beautiful home.
Location
State GA
County Paulding
Rooms
Basement Finished Bath, Daylight, Interior Entry, Exterior Entry, Finished, Full
Interior
Interior Features Tray Ceiling(s), Double Vanity, Entrance Foyer, Soaking Tub, Rear Stairs, Separate Shower, Walk-In Closet(s), In-Law Floorplan
Heating Natural Gas, Central, Forced Air, Zoned
Cooling Electric, Ceiling Fan(s), Central Air, Zoned
Flooring Tile, Carpet, Vinyl
Fireplaces Number 1
Fireplace Yes
Appliance Gas Water Heater, Dishwasher, Ice Maker, Microwave, Oven/Range (Combo), Refrigerator, Stainless Steel Appliance(s)
Laundry In Basement, In Hall, Upper Level
Exterior
Exterior Feature Sprinkler System
Parking Features Garage Door Opener, Garage
Garage Spaces 2.0
Fence Back Yard, Wood
Community Features Playground, Pool, Sidewalks, Street Lights, Tennis Court(s)
Utilities Available Underground Utilities, Cable Available, Sewer Connected, Electricity Available, High Speed Internet, Natural Gas Available, Phone Available, Water Available
View Y/N Yes
View Seasonal View
Roof Type Composition
Total Parking Spaces 2
Garage Yes
Private Pool No
Building
Lot Description Level, Sloped
Faces I-20 West: Exit right onto Thornton Road, Hwy 278 W: Approximately 12 miles, turn left onto Bill Carruth Parkway at Wellstar Hospital: 1/2 mile to the traffic light and Regency Park is on the right. Turn left at the 1st stop sign: 70 Lanier Crossing in on the right. Address is GPS Friendly.
Sewer Public Sewer
Water Public
Structure Type Brick,Vinyl Siding
New Construction No
Schools
Elementary Schools Hiram
Middle Schools East Paulding
High Schools Hiram
Others
HOA Fee Include Management Fee,Swimming,Tennis
Tax ID 069001
Security Features Smoke Detector(s)
Acceptable Financing Cash, Conventional, FHA
Listing Terms Cash, Conventional, FHA
Special Listing Condition Updated/Remodeled
Read Less Info
Want to know what your home might be worth? Contact us for a FREE valuation!

Our team is ready to help you sell your home for the highest possible price ASAP

© 2025 Georgia Multiple Listing Service. All Rights Reserved.
"My job is to find and attract mastery-based agents to the office, protect the culture, and make sure everyone is happy! "
noreplyritzbergrealty@gmail.com
400 Galleria Pkwy SE, Atlanta, GA, 30339, United States






