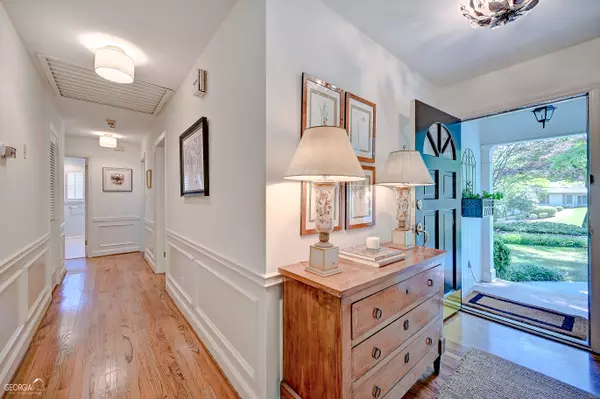Bought with Non-Mls Salesperson • Non-Mls Company
$788,500
$775,000
1.7%For more information regarding the value of a property, please contact us for a free consultation.
5 Beds
3 Baths
4,162 SqFt
SOLD DATE : 06/16/2023
Key Details
Sold Price $788,500
Property Type Other Types
Sub Type Single Family Residence
Listing Status Sold
Purchase Type For Sale
Square Footage 4,162 sqft
Price per Sqft $189
Subdivision Wyndham Hills
MLS Listing ID 10159203
Sold Date 06/16/23
Style Brick 4 Side,Ranch
Bedrooms 5
Full Baths 3
Construction Status Resale
HOA Y/N No
Year Built 1959
Annual Tax Amount $3,662
Tax Year 2022
Lot Size 0.459 Acres
Property Description
You will fall madly in love with this charming home located in idyllic Wyndham Hills! This meticulously maintained 5/3 ranch is tucked into the neighborhood on a quiet, tree lined street. This warm and inviting home is an entertainer's dream with gorgeous millwork, floor to ceiling windows and gleaming hardwoods throughout the main living area. The sellers have added $200K in improvements throughout their 20 year ownership, including a large open concept French kitchen with keeping room - fully renovated with custom white cabinetry, stylish white subway tile, stainless steel appliances and farmhouse sink, a custom pantry and a gorgeous Viking range. No expense was spared renovating both the master and hall baths - both replete with custom cabinetry, white Italian Carrara marble & seamless glass showers. The dining room, living room, hallways & bedrooms are all graciously sized and enjoy great natural light. A four season screened-in back porch opens to a private backyard retreat sitting on a half acre. Enjoy grilling on the back patio, and after dinner, invite your guests down to the fire pit for s'mores or an after-dinner drink. But wait - there's more! A fully finished lower level offers additional living space ideal for recreation with an oversized flex room & a full bed/bath. This home is a true gem - so much classic beauty, and everything has been thoughtfully and lovingly maintained for you. Ideally located in the heart of Sandy Springs' growing arts and restaurants scene; adjacent Abernathy Greenway Park and Playground; close to City Springs, Lost Corner Nature Preserve; and easy access to both I-285 and GA 400.
Location
State GA
County Fulton
Rooms
Basement Bath Finished, Interior Entry, Exterior Entry, Finished
Main Level Bedrooms 4
Interior
Interior Features Bookcases, Pulldown Attic Stairs, Master On Main Level
Heating Natural Gas, Central
Cooling Ceiling Fan(s), Central Air
Flooring Hardwood, Other
Fireplaces Number 3
Fireplaces Type Basement, Family Room, Living Room, Masonry, Gas Log
Exterior
Exterior Feature Gas Grill
Garage Attached, Carport, Kitchen Level
Garage Spaces 2.0
Fence Fenced, Back Yard
Community Features Sidewalks, Street Lights, Walk To Public Transit, Walk To Shopping
Utilities Available Cable Available, Electricity Available, High Speed Internet, Sewer Available
Waterfront Description No Dock Or Boathouse
Roof Type Composition
Building
Story One
Sewer Public Sewer
Level or Stories One
Structure Type Gas Grill
Construction Status Resale
Schools
Elementary Schools Spalding Drive
Middle Schools Sandy Springs
High Schools North Springs
Others
Acceptable Financing Cash, Conventional
Listing Terms Cash, Conventional
Financing Conventional
Read Less Info
Want to know what your home might be worth? Contact us for a FREE valuation!

Our team is ready to help you sell your home for the highest possible price ASAP

© 2024 Georgia Multiple Listing Service. All Rights Reserved.

"My job is to find and attract mastery-based agents to the office, protect the culture, and make sure everyone is happy! "
noreplyritzbergrealty@gmail.com
400 Galleria Pkwy SE, Atlanta, GA, 30339, United States






