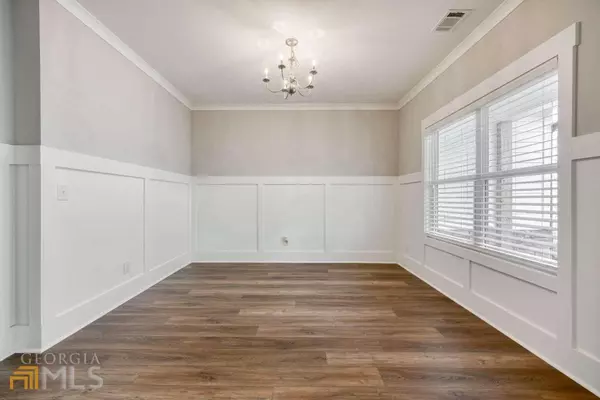$650,000
$684,900
5.1%For more information regarding the value of a property, please contact us for a free consultation.
4 Beds
3 Baths
2,606 SqFt
SOLD DATE : 06/16/2023
Key Details
Sold Price $650,000
Property Type Other Types
Sub Type Single Family Residence
Listing Status Sold
Purchase Type For Sale
Square Footage 2,606 sqft
Price per Sqft $249
Subdivision Jackson Maur & Neal
MLS Listing ID 10146555
Sold Date 06/16/23
Style Craftsman,Ranch
Bedrooms 4
Full Baths 3
HOA Y/N No
Originating Board Georgia MLS 2
Year Built 2021
Annual Tax Amount $3,887
Tax Year 2022
Lot Size 1.360 Acres
Acres 1.36
Lot Dimensions 1.36
Property Description
NO HOA! DO NOT MISS THIS AMAZING OPPORTUNITY TO LIVE IN THE CITY OF MONROE ON 1.36 ACRES! PERFECTLY CONSTRUCTED CRAFTSMAN STYLE HOME BETTER THAN NEW CONSTRUCTION WITH A 2 CAR ATTACHED GARAGE AND ADDITIONAL 36x36 BUILDING W/ 10 FT DOORS, (2) 220 VOLT OUTLETS, LED LIGHTS, CAN ACCOMMODATE ADD'L 6 CARS, BUILT TO ACCOMMODATE A CAR LIFT, SEPARATE ELECTRICAL BOX AND BATHROOM W/ SINK. METICULOUSLY MAINTAINED 4BR/3BA MASTER ON THE MAIN RANCH HOME WITH AN UPSTAIRS BEDROOM AND BATH. HOME FEATURES TO INCLUDE: COVERED FRONT PORCH, VAULTED CEILINGS, FIREPLACE W/ STONE SURROUND, CHEF'S KITCHEN W/QUARTZ COUNTERTOPS W/ ISLAND, CUSTOM CABINETS, STAINLESS APPLIANCES W/ JENN AIR INDUCTION OVEN AND DISHWASHER, SEPARATE DINING ROOM, HUGE MASTER SUITE W/ WALK IN CLOSET, BATH TO INCLUDE DBL VANITY, QUARTZ COUNTERTOPS, FREE STANDING SOAKING TUB, AND TILE SHOWER, 2 ADDITIONAL LARGE SECONDARY BEDROOMS ON THE MAIN LEVEL, BATH W/GRANITE COUNTERTOPS,TILE SURROUND, UPPER LEVEL W/ LARGE BEDROOM PERFECT FOR A TEEN SUITE W/ FULL BATH & SMALL AREA PERFECT FOR AN OFFICE,UPDATED LIGHTING & FIXTURES, BLINDS THROUGHOUT,GORGEOUS HOMESITE W/ IRRIGATION & FENCED BACKYARD!SO MUCH MORE! BRING YOUR PICKIEST BUYERS. HIDDEN GEM IN WALKING DISTANCE OR A SHORT GOLF CART RIDE TO ALL MONROE HAS TO OFFER.
Location
State GA
County Walton
Rooms
Other Rooms Outbuilding, Workshop, Garage(s), Other
Basement Crawl Space
Dining Room Seats 12+
Interior
Interior Features Double Vanity, Walk-In Closet(s), Master On Main Level
Heating Electric, Central, Heat Pump
Cooling Ceiling Fan(s), Central Air, Heat Pump, Zoned
Flooring Tile, Carpet, Vinyl
Fireplaces Number 1
Fireplaces Type Family Room, Factory Built
Fireplace Yes
Appliance Electric Water Heater, Dishwasher, Microwave
Laundry Other
Exterior
Exterior Feature Other
Parking Features Attached, Detached, Garage, Storage
Garage Spaces 5.0
Fence Back Yard
Community Features None, Near Shopping
Utilities Available Cable Available, Electricity Available, Water Available
View Y/N No
Roof Type Composition
Total Parking Spaces 5
Garage Yes
Private Pool No
Building
Lot Description Private
Faces USE GPS
Foundation Block
Sewer Septic Tank
Water Public
Structure Type Concrete
New Construction No
Schools
Elementary Schools Atha Road
Middle Schools Youth Middle
High Schools Walnut Grove
Others
HOA Fee Include None
Tax ID M007000000064000
Security Features Smoke Detector(s)
Special Listing Condition Resale
Read Less Info
Want to know what your home might be worth? Contact us for a FREE valuation!

Our team is ready to help you sell your home for the highest possible price ASAP

© 2025 Georgia Multiple Listing Service. All Rights Reserved.
"My job is to find and attract mastery-based agents to the office, protect the culture, and make sure everyone is happy! "
noreplyritzbergrealty@gmail.com
400 Galleria Pkwy SE, Atlanta, GA, 30339, United States






