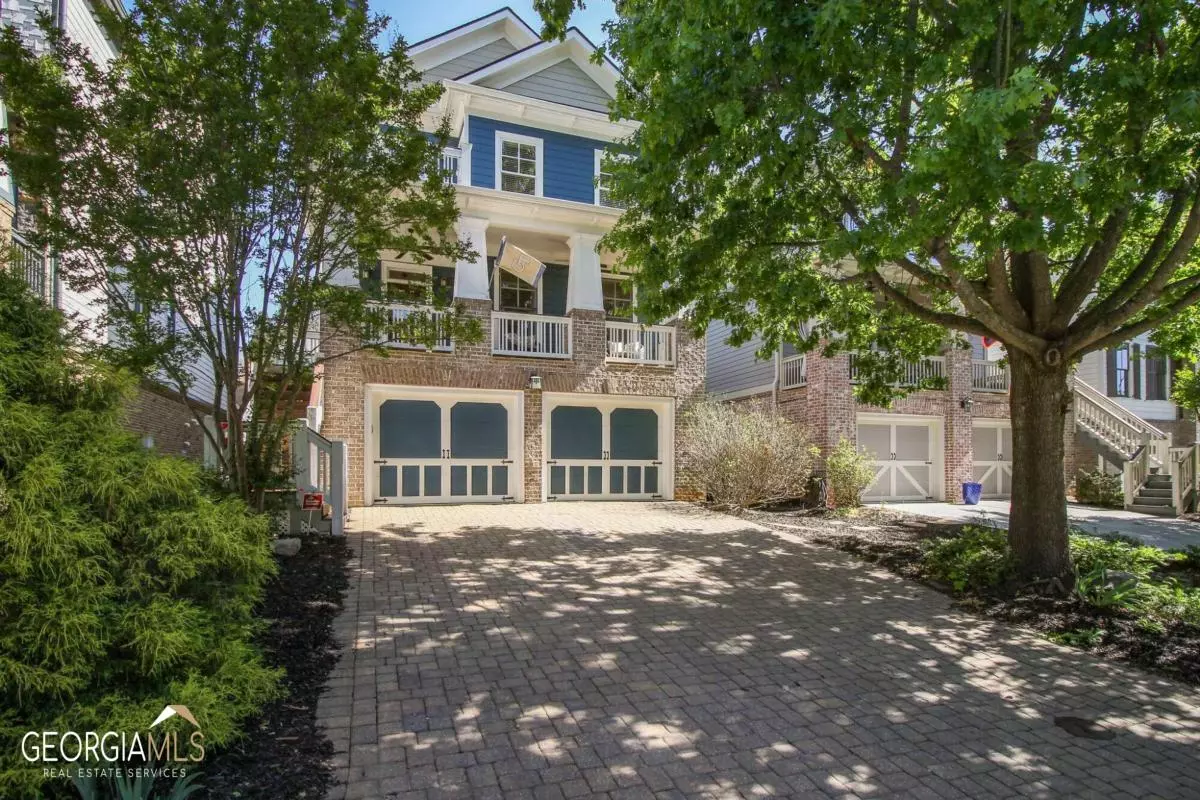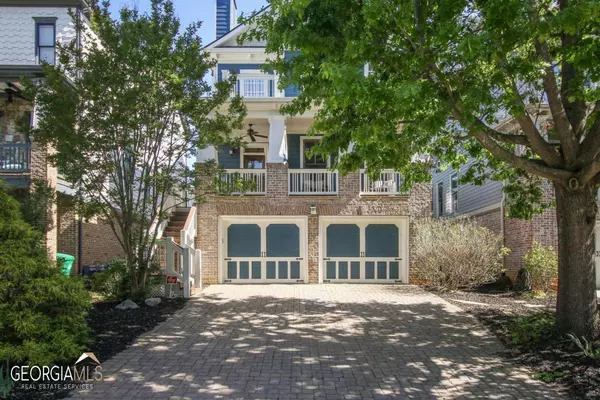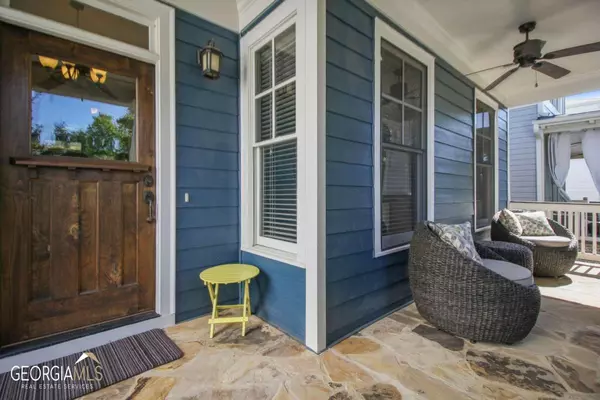$920,000
$925,000
0.5%For more information regarding the value of a property, please contact us for a free consultation.
4 Beds
3.5 Baths
3,644 SqFt
SOLD DATE : 06/20/2023
Key Details
Sold Price $920,000
Property Type Other Types
Sub Type Single Family Residence
Listing Status Sold
Purchase Type For Sale
Square Footage 3,644 sqft
Price per Sqft $252
Subdivision Lynwood Park
MLS Listing ID 10166109
Sold Date 06/20/23
Style Brick/Frame,Craftsman,Traditional
Bedrooms 4
Full Baths 3
Half Baths 1
HOA Y/N No
Originating Board Georgia MLS 2
Year Built 2006
Annual Tax Amount $8,464
Tax Year 2022
Lot Size 4,356 Sqft
Acres 0.1
Lot Dimensions 4356
Property Description
Welcome home to this Craftsman style home in the heart of Lynwood Park and everything Brookhaven has to offer! This home features a spacious entertaining layout with hardwood floors, crown molding and 10 ft ceilings throughout the main level. The main level features a private study / sitting room located off the foyer with custom built-ins, a formal room with butlers pantry and wet bar, eat-in kitchen with breakfast nook, SS appliances, ample counter space and open view to the family room with coffered ceiling and fireplace. The upper level features a large and spacious owners suite with sitting area, fireplace, outdoor balcony, double bathroom vanity, soaking tub, shower and walk-in closet. Two additional bedrooms and a full bath with double vanity are also on the upper level. The lower terrace level features a spacious flexible living space / home entertainment area with an additional 4th bedroom, full bath and mud room. Additional features include a front sitting porch, two outdoor living areas off the main level and terrace level that overlook a private fenced backyard, an oversized two car garage with workshop area and plenty of storage. Incredibly convenient location within walking distance to Lynwood Park that is currently undergoing a $11 million dollar park renovation including swimming pool, splash pad, tennis, basket ball courts and soccer fields. Less than 1.5 miles from Town Brookhaven retail district, Costco, local restaurants, grocery and more! Well maintained home includes the following updates since seller ownership: (2023) NEW ROOF, frameless glass shower enclosure in master bath, garage floor coating; (2021) new privacy fence in backyard, new SS Bosch dishwasher; (2020) aesthetic remodel of master bedroom balcony, front exterior stairway and railings; (2019) New LG washer and dryer, new Hot Water Heater; (2018) replaced all exterior siding with Hardie board, exterior & interior paint, new garbage disposal; (2017) Nest smart thermostats, replaced doors at upstairs balcony and back porch.
Location
State GA
County Dekalb
Rooms
Basement Finished Bath, Daylight, Interior Entry, Exterior Entry, Finished
Dining Room Separate Room
Interior
Interior Features Bookcases, Tray Ceiling(s), Walk-In Closet(s), Wet Bar, In-Law Floorplan, Split Bedroom Plan
Heating Natural Gas, Central, Forced Air
Cooling Ceiling Fan(s), Central Air, Zoned
Flooring Hardwood, Carpet, Stone
Fireplaces Number 2
Fireplaces Type Family Room, Master Bedroom, Gas Starter, Gas Log
Fireplace Yes
Appliance Gas Water Heater, Dryer, Washer, Dishwasher, Disposal, Microwave, Oven/Range (Combo), Refrigerator
Laundry Laundry Closet, In Hall, Upper Level
Exterior
Exterior Feature Balcony
Parking Features Attached, Garage Door Opener, Basement, Garage, Parking Pad, Storage
Garage Spaces 2.0
Fence Fenced, Back Yard, Privacy, Wood
Community Features Park, Playground, Pool, Sidewalks, Tennis Court(s), Near Public Transport, Walk To Schools, Near Shopping
Utilities Available Underground Utilities, Cable Available, Electricity Available, High Speed Internet, Natural Gas Available, Phone Available, Sewer Available, Water Available
Waterfront Description No Dock Or Boathouse
View Y/N No
Roof Type Composition
Total Parking Spaces 2
Garage Yes
Private Pool No
Building
Lot Description Level
Faces From Lenox Mall/Phipps Plaza: north on Peachtree Road to Left on Osborne Rd, go through round about at Windsor Parkway, then Left on Victoria St, home will be midway on the Right. Or, 285 TO Peachtree Dunwoody Rd exit, travel south on Peachtree Dunwoody Rd. Head east on Windsor Pkwy. Continue thru first stop sign to Left on Cates Ave, Right on Victoria St, home on Left.
Foundation Slab
Sewer Public Sewer
Water Public
Structure Type Concrete
New Construction No
Schools
Elementary Schools Montgomery
Middle Schools Chamblee
High Schools Chamblee
Others
HOA Fee Include None
Tax ID 18 275 11 009
Security Features Security System,Smoke Detector(s)
Acceptable Financing Cash, Conventional, VA Loan
Listing Terms Cash, Conventional, VA Loan
Special Listing Condition Resale
Read Less Info
Want to know what your home might be worth? Contact us for a FREE valuation!

Our team is ready to help you sell your home for the highest possible price ASAP

© 2025 Georgia Multiple Listing Service. All Rights Reserved.
"My job is to find and attract mastery-based agents to the office, protect the culture, and make sure everyone is happy! "
noreplyritzbergrealty@gmail.com
400 Galleria Pkwy SE, Atlanta, GA, 30339, United States






