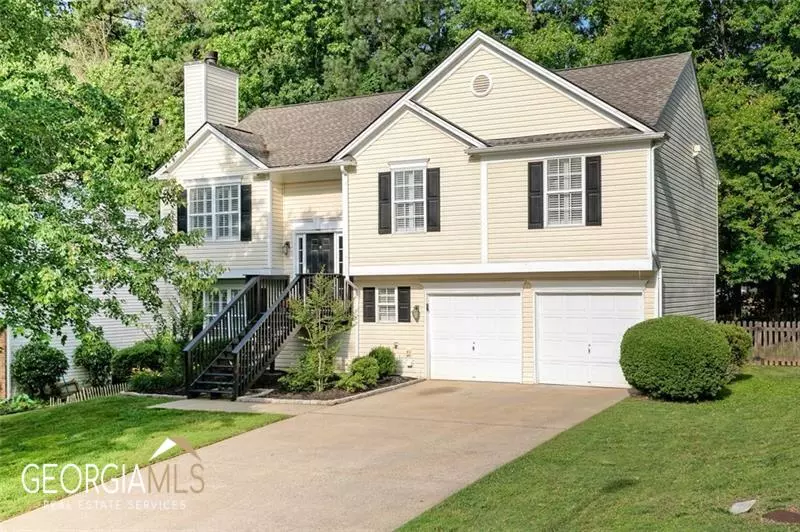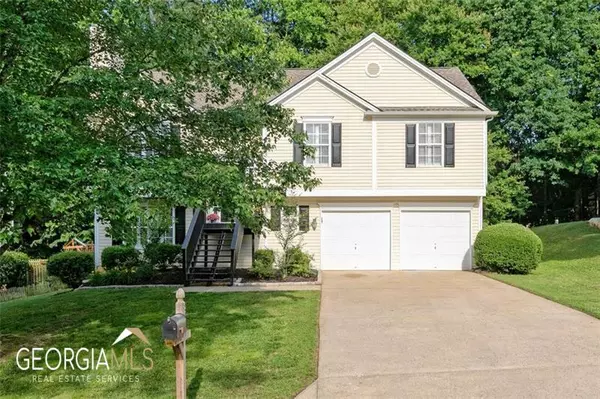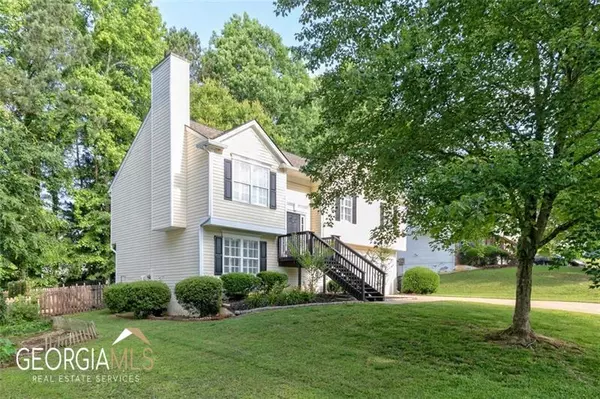$370,000
$370,000
For more information regarding the value of a property, please contact us for a free consultation.
4 Beds
3 Baths
1,860 SqFt
SOLD DATE : 06/21/2023
Key Details
Sold Price $370,000
Property Type Other Types
Sub Type Single Family Residence
Listing Status Sold
Purchase Type For Sale
Square Footage 1,860 sqft
Price per Sqft $198
Subdivision Brookhaven
MLS Listing ID 10163584
Sold Date 06/21/23
Style Other
Bedrooms 4
Full Baths 3
HOA Fees $400
HOA Y/N Yes
Originating Board Georgia MLS 2
Year Built 1998
Annual Tax Amount $3,168
Tax Year 2022
Lot Size 9,016 Sqft
Acres 0.207
Lot Dimensions 9016.92
Property Description
Welcome to this charming split-level home with great curb appeal. As you explore the backyard, you'll notice the presence of raised garden beds, providing a dedicated space for your green thumb to flourish. Whether you have a passion for gardening, planting flowers, or growing your own vegetables, these raised beds offer the perfect opportunity to cultivate your own oasis. One of the standout features of this home is the lower level, which presents excellent potential as a guest suite or a separate living area. This space accommodates a comfortable bedroom, bathroom, and even a living area, ensuring your guests or family members have their own private retreat. Step inside to discover the stunning vaulted ceilings that grace the interior, creating an open and spacious atmosphere making them appear larger and more airy. The flooring throughout the house is durable vinyl plank floors. Not only are they resilient and long-lasting, but they are also water-resistant and remarkably easy to maintain. The heart of this home lies in its layout, where the kitchen has a view into the family room and dining room. This design encourages a sense of togetherness and facilitates effortless interaction between family members and guests. Whether you're preparing meals, enjoying family time, or hosting gatherings, this open floor plan ensures everyone can participate in the fun. Don't miss the opportunity to make this delightful property your new home!
Location
State GA
County Cobb
Rooms
Basement Finished Bath, Finished
Interior
Interior Features Vaulted Ceiling(s), Double Vanity, Separate Shower
Heating Natural Gas
Cooling Ceiling Fan(s), Central Air
Flooring Tile, Carpet, Vinyl
Fireplaces Number 1
Fireplace Yes
Appliance Dryer, Dishwasher, Microwave, Oven/Range (Combo), Refrigerator
Laundry In Basement
Exterior
Parking Features Garage Door Opener, Garage
Garage Spaces 2.0
Community Features Playground, Pool, Tennis Court(s)
Utilities Available Underground Utilities, Cable Available, Electricity Available, Natural Gas Available, Phone Available, Sewer Available, Water Available
View Y/N No
Roof Type Composition
Total Parking Spaces 2
Garage Yes
Private Pool No
Building
Lot Description None
Faces GPS
Sewer Public Sewer
Water Public
Structure Type Vinyl Siding
New Construction No
Schools
Elementary Schools Lewis
Middle Schools Awtrey
High Schools Allatoona
Others
HOA Fee Include Swimming,Tennis
Tax ID 20010700990
Acceptable Financing Cash, Conventional
Listing Terms Cash, Conventional
Special Listing Condition Resale
Read Less Info
Want to know what your home might be worth? Contact us for a FREE valuation!

Our team is ready to help you sell your home for the highest possible price ASAP

© 2025 Georgia Multiple Listing Service. All Rights Reserved.
"My job is to find and attract mastery-based agents to the office, protect the culture, and make sure everyone is happy! "
noreplyritzbergrealty@gmail.com
400 Galleria Pkwy SE, Atlanta, GA, 30339, United States






