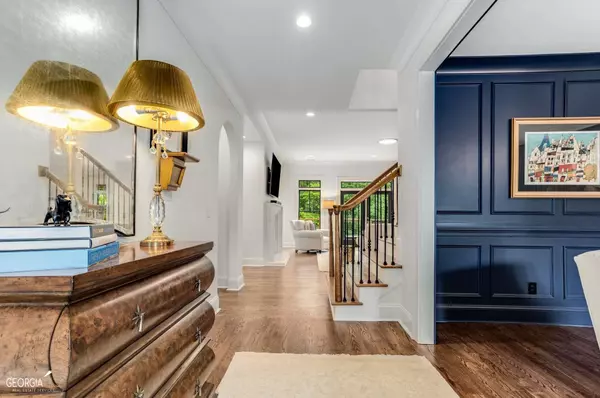$1,466,000
$1,499,900
2.3%For more information regarding the value of a property, please contact us for a free consultation.
6 Beds
4.5 Baths
5,704 SqFt
SOLD DATE : 06/23/2023
Key Details
Sold Price $1,466,000
Property Type Other Types
Sub Type Single Family Residence
Listing Status Sold
Purchase Type For Sale
Square Footage 5,704 sqft
Price per Sqft $257
Subdivision Spring Hill
MLS Listing ID 20124307
Sold Date 06/23/23
Style Contemporary,Traditional
Bedrooms 6
Full Baths 4
Half Baths 1
HOA Y/N No
Originating Board Georgia MLS 2
Year Built 2021
Annual Tax Amount $4,235
Tax Year 2023
Lot Size 0.592 Acres
Acres 0.592
Lot Dimensions 25787.52
Property Sub-Type Single Family Residence
Property Description
Stunning property in Smyrna, Georgia, offers luxurious features and transitional design. This custom-built home, completed in 2021 is the Tanglewood Plan designed by Frank Betz & Associates and is situated on a .59 acre level lot. With 6 bedrooms, 4.5 baths, and a finished terrace level that includes its own apartment with a second kitchen, this residence offers ample space and versatility for multi-generational living or guest accommodations. Upon entering, you'll notice attention to detail and craftsmanship throughout such as Cantera front door and solid wood doors throughout the interior. The main level features a primary bedroom suite, providing convenience and privacy. An additional primary bedroom awaits upstairs, offering flexibility for different lifestyle preferences. The house boasts a formal living room/lounge or office adorned with elegant paneled walls. The great room seamlessly integrates with the kitchen and features a masonry fireplace as a centerpiece flanked by recessed niches for adding built-in cabinets/shelves or furniture pieces and art/mirrors. The open kitchen features a quartzite topped island, custom cabinetry, Jenn Air gas cooking with griddle and vent hood, a walk-in pantry with custom shelving for organization and convenience. The large dining space completes the open concept to maximize easy living and entertaining. High-quality finishes and attention to detail are evident, reflecting the craftsmanship that went into this exceptional home. Every closet in the house has been thoughtfully designed with custom built-in storage, maximizing space and functionality. This attention to detail extends throughout the property, ensuring that every aspect of the home is optimized for comfort and convenience. The upper floor features a large bonus room in addition to 2 bedrooms. A standout feature of this residence is the expansive covered porch with a vaulted ceiling and a cozy fireplace, providing a delightful outdoor living space. Additionally, an open-air deck features a gas line for grill and overlooks the flat backyard and wooded buffer, offering a serene and private retreat. The property includes a separate third car garage and separate driveway that accesses a private entrance to the terrace level apartment. The apartment features its own kitchen, large laundry room, pantry, 10' ceilings. The large, level, grassy backyard is set off by the park-like wooded setting. This home is located just outside I-285, close to Vinings Village, Home Depot Corporate Headquarters, Truist Park, Cumberland, Silver Comet Trail, Chattahoochee River, West Village Shops and Restaurants and is easy access to Hartsfield Jackson Airport, Buckhead and Downtown Atlanta.
Location
State GA
County Cobb
Rooms
Basement Finished Bath, Daylight, Interior Entry, Exterior Entry, Finished, Full
Dining Room Dining Rm/Living Rm Combo
Interior
Interior Features High Ceilings, Double Vanity, Soaking Tub, Separate Shower, Walk-In Closet(s), Master On Main Level
Heating Natural Gas, Forced Air, Zoned
Cooling Central Air, Zoned
Flooring Hardwood, Carpet, Vinyl
Fireplaces Number 2
Fireplaces Type Family Room, Outside, Gas Starter, Masonry
Fireplace Yes
Appliance Gas Water Heater, Convection Oven, Cooktop, Dishwasher, Disposal, Microwave, Oven/Range (Combo), Refrigerator, Stainless Steel Appliance(s)
Laundry In Basement, In Hall, Other
Exterior
Parking Features Attached, Garage Door Opener, Garage, Kitchen Level, Side/Rear Entrance
Garage Spaces 3.0
Community Features Sidewalks, Street Lights
Utilities Available Cable Available, Sewer Connected, Electricity Available, High Speed Internet, Natural Gas Available, Phone Available, Water Available
View Y/N No
Roof Type Composition,Other
Total Parking Spaces 3
Garage Yes
Private Pool No
Building
Lot Description Level, Private
Faces From Buckhead, I-75 to I-285 West to exit Paces Ferry Road. Left on Atlanta Road, Right on Westwood Road, Right on Westwood Circle to home on the Left.
Sewer Public Sewer
Water Public
Structure Type Other,Wood Siding,Brick
New Construction No
Schools
Elementary Schools Nickajack
Middle Schools Campbell
High Schools Campbell
Others
HOA Fee Include None
Tax ID 17069700190
Security Features Security System,Smoke Detector(s)
Acceptable Financing Cash, Conventional, VA Loan
Listing Terms Cash, Conventional, VA Loan
Special Listing Condition Resale
Read Less Info
Want to know what your home might be worth? Contact us for a FREE valuation!

Our team is ready to help you sell your home for the highest possible price ASAP

© 2025 Georgia Multiple Listing Service. All Rights Reserved.
"My job is to find and attract mastery-based agents to the office, protect the culture, and make sure everyone is happy! "
noreplyritzbergrealty@gmail.com
400 Galleria Pkwy SE, Atlanta, GA, 30339, United States






