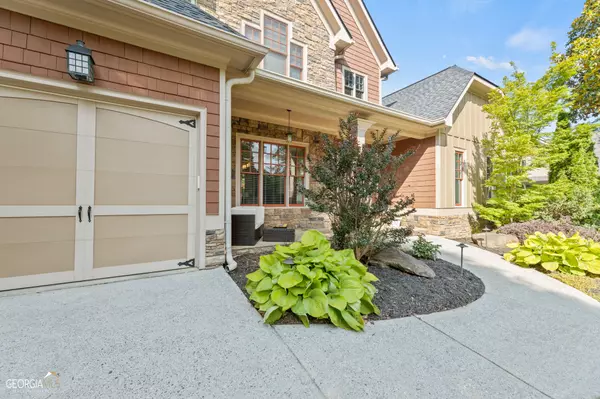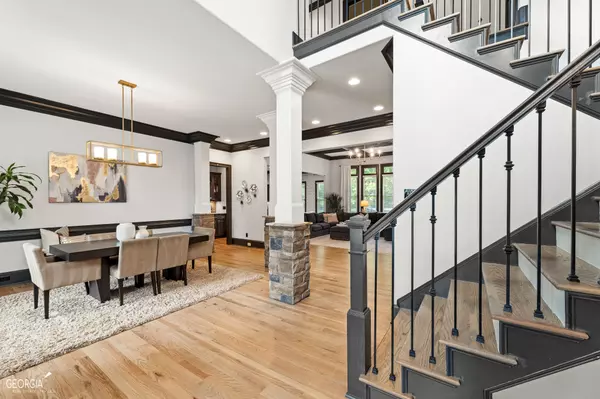$1,050,000
$1,025,000
2.4%For more information regarding the value of a property, please contact us for a free consultation.
6 Beds
7 Baths
6,047 SqFt
SOLD DATE : 06/29/2023
Key Details
Sold Price $1,050,000
Property Type Other Types
Sub Type Single Family Residence
Listing Status Sold
Purchase Type For Sale
Square Footage 6,047 sqft
Price per Sqft $173
Subdivision Ellis Wade
MLS Listing ID 10166155
Sold Date 06/29/23
Style Craftsman,Traditional
Bedrooms 6
Full Baths 6
Half Baths 2
HOA Y/N No
Originating Board Georgia MLS 2
Year Built 2007
Annual Tax Amount $6,868
Tax Year 2022
Lot Size 0.472 Acres
Acres 0.472
Lot Dimensions 20560.32
Property Sub-Type Single Family Residence
Property Description
Welcome to your Smyrna dream home! This stunning custom-built residence offers an unparalleled combination of luxury, space, and convenience. With 6 bedrooms, 6 full baths, 2 half baths, a full finished basement, and a primary suite on the main level, this home provides the perfect blend of elegance and functionality. Step inside and be captivated by the grandeur of the over 6,000 square feet of living space. The main level boasts a gracious foyer, leading you to the spacious and light-filled living areas. The open concept floor plan seamlessly connects the gourmet kitchen, dining area, and living room, creating an ideal space for entertaining family and friends. The gourmet kitchen is a chef's delight, featuring stainless steel appliances, custom cabinetry, granite countertops, and a large center island. Whether you're hosting a casual gathering or preparing a lavish feast, this kitchen has everything you need to make cooking a pleasure. Escape to the tranquil primary suite on the main level, offering a private retreat with its own luxurious en-suite bath and private entrance to the back deck overlooking the backyard oasis. Pamper yourself in the spa-like bathroom, complete with tub, separate shower, and dual vanities. You will fall in love with the huge custom closet that even has room for a chair to sit comfortably in the middle of the room. Additionally, there are five more generously sized bedrooms. Upstairs you'll find three of the bedrooms, each with a large walk in closet, an on suite bathroom and a jack and jill bathroom. The full finished basement provides luxurious additional living space, including two huge bedrooms, an office and three oversized, spa-like full bathrooms. Perfect for in-laws or guests. Outside, the meticulously landscaped yard, fenced in offering a peaceful, private oasis for relaxation and entertainment. Enjoy a cup of coffee or host a barbecue on the expansive deck. The property is also within walking distance to Publix and Sprouts, making grocery shopping a breeze. Located in the highly sought-after Smyrna area, this home offers convenient access to a wide range of amenities, including shopping, dining, parks, and entertainment options. Commuting is a breeze with easy access to major highways and public transportation. Don't miss the opportunity to make this extraordinary custom home yours. Schedule a showing today and experience the pinnacle of luxury living in Smyrna!
Location
State GA
County Cobb
Rooms
Basement Finished Bath, Daylight, Exterior Entry, Finished, Full, Interior Entry
Interior
Interior Features Bookcases, Central Vacuum, Master On Main Level, Rear Stairs, Split Bedroom Plan, Tray Ceiling(s), Vaulted Ceiling(s), Walk-In Closet(s), Wet Bar
Heating Central, Electric, Forced Air, Zoned
Cooling Ceiling Fan(s), Central Air, Zoned
Flooring Carpet, Hardwood, Tile
Fireplaces Number 1
Fireplaces Type Family Room, Gas Log, Gas Starter, Living Room
Fireplace Yes
Appliance Dishwasher, Disposal, Electric Water Heater, Microwave, Refrigerator
Laundry Other
Exterior
Parking Features Attached, Garage, Garage Door Opener, Kitchen Level
Fence Back Yard, Fenced, Privacy, Wood
Community Features Street Lights, Walk To Schools, Near Shopping
Utilities Available Cable Available, Electricity Available, High Speed Internet, Natural Gas Available, Sewer Available, Water Available
View Y/N No
Roof Type Composition
Garage Yes
Private Pool No
Building
Lot Description Private
Faces TAKE I-285W TO S. ATLANTA RD, MAKE A RIGHT, TAKE LEFT ON CUMBERLAND PKWY CROSS SOUTH COBB DRIVE, RIGHT ON GAYLOR STREET. HOME FIRST HOME ON THE LEFT.
Foundation Slab
Sewer Public Sewer
Water Public
Structure Type Concrete,Stone,Wood Siding
New Construction No
Schools
Elementary Schools Nickajack
Middle Schools Campbell
High Schools Campbell
Others
HOA Fee Include None
Tax ID 17062000100
Security Features Open Access,Smoke Detector(s)
Special Listing Condition Resale
Read Less Info
Want to know what your home might be worth? Contact us for a FREE valuation!

Our team is ready to help you sell your home for the highest possible price ASAP

© 2025 Georgia Multiple Listing Service. All Rights Reserved.
"My job is to find and attract mastery-based agents to the office, protect the culture, and make sure everyone is happy! "
noreplyritzbergrealty@gmail.com
400 Galleria Pkwy SE, Atlanta, GA, 30339, United States






