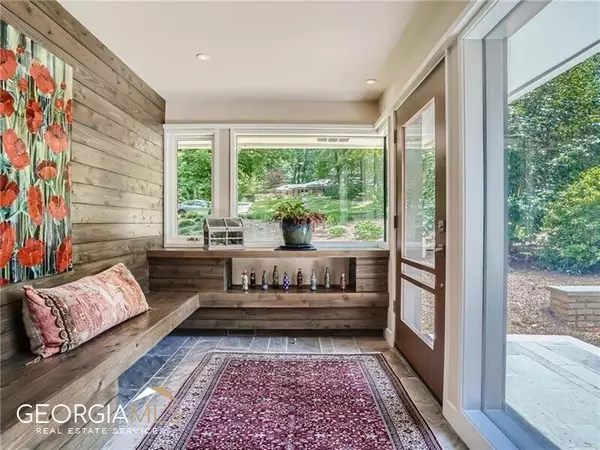Bought with Laura Green • Harry Norman Realtors
$1,250,000
$1,165,000
7.3%For more information regarding the value of a property, please contact us for a free consultation.
4 Beds
3.5 Baths
3,900 SqFt
SOLD DATE : 06/30/2023
Key Details
Sold Price $1,250,000
Property Type Other Types
Sub Type Single Family Residence
Listing Status Sold
Purchase Type For Sale
Square Footage 3,900 sqft
Price per Sqft $320
Subdivision Cherokee Park
MLS Listing ID 10165009
Sold Date 06/30/23
Style Brick 4 Side,Contemporary,Ranch,Traditional
Bedrooms 4
Full Baths 3
Half Baths 1
Construction Status Updated/Remodeled
HOA Y/N No
Year Built 1950
Annual Tax Amount $7,226
Tax Year 2022
Lot Size 0.505 Acres
Property Description
Charming Chatham built home with a mid century vibe! From the moment you walk into the front foyer you get the best of old world structure with a new world renovation. Open floor plan makes for ideal living. Enjoy entertaining in a chef's kitchen w/ Jennaire cooktop & appliances, SS vent hood, wine cooler and more all overlooking stone kitchen island. A walk in pantry that will hold all! Gracious sized Great Room w/ masonry brick fireplace and gleaming hardwood floors. A primary bedroom that is huge! Sitting area, trey ceilings and recently renovated primary Bath w/ double tiled shower (and yes a bench too!) along with fabulous walk-in closets fully organized, makes this primary suite ideal. All this on the main level along with two other secondary bedrooms w/ double closets and a tiled jack n jill bathroom. Terrace level features a spacious Den, great for movie and gaming, 4th bedroom and full bathroom, Laundry Room and storage galore in unfinished part of basement. And there is a special feature of a music room just off the Den. It's been set up to be able to record, practice etc. French door from Kitchen and from Terrace level lead to fenced backyard. An outdoor Kitchen is great for grilling and enjoying the warm months. Open air porch just off the Kitchen to enjoy a summer evening.
Location
State GA
County Fulton
Rooms
Basement Bath Finished, Daylight, Exterior Entry, Finished, Interior Entry, Partial
Main Level Bedrooms 3
Interior
Interior Features Master On Main Level, Pulldown Attic Stairs, Separate Shower, Soaking Tub, Walk-In Closet(s)
Heating Forced Air, Hot Water, Natural Gas, Zoned
Cooling Ceiling Fan(s), Central Air, Zoned
Flooring Hardwood, Tile
Fireplaces Number 2
Fireplaces Type Basement, Masonry
Exterior
Exterior Feature Gas Grill
Garage Garage, Garage Door Opener, Kitchen Level, Parking Pad
Garage Spaces 2.0
Fence Back Yard, Fenced
Community Features Park, Playground, Pool, Walk To Public Transit, Walk To Schools, Walk To Shopping
Utilities Available Cable Available, Electricity Available, High Speed Internet, Natural Gas Available, Phone Available, Sewer Available, Water Available
Roof Type Composition
Building
Story One
Foundation Block
Sewer Public Sewer
Level or Stories One
Structure Type Gas Grill
Construction Status Updated/Remodeled
Schools
Elementary Schools High Point
Middle Schools Ridgeview
High Schools Riverwood
Others
Financing Cash
Read Less Info
Want to know what your home might be worth? Contact us for a FREE valuation!

Our team is ready to help you sell your home for the highest possible price ASAP

© 2024 Georgia Multiple Listing Service. All Rights Reserved.

"My job is to find and attract mastery-based agents to the office, protect the culture, and make sure everyone is happy! "
noreplyritzbergrealty@gmail.com
400 Galleria Pkwy SE, Atlanta, GA, 30339, United States






