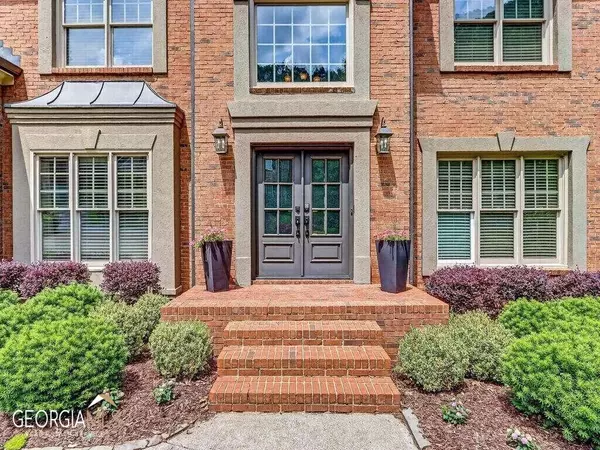Bought with Brandi A Lewis • Compass
$925,000
$925,000
For more information regarding the value of a property, please contact us for a free consultation.
6 Beds
5 Baths
4,377 SqFt
SOLD DATE : 07/12/2023
Key Details
Sold Price $925,000
Property Type Other Types
Sub Type Single Family Residence
Listing Status Sold
Purchase Type For Sale
Square Footage 4,377 sqft
Price per Sqft $211
Subdivision Princeton Falls
MLS Listing ID 10161518
Sold Date 07/12/23
Style Brick 3 Side,Traditional
Bedrooms 6
Full Baths 5
Construction Status Resale
HOA Fees $700
HOA Y/N Yes
Year Built 2000
Annual Tax Amount $6,027
Tax Year 2022
Lot Size 0.549 Acres
Property Description
Enter through the inviting foyer and be greeted by an expanse of open space that seamlessly connects the living room, kitchen, and sunroom. The heart of this home is undoubtedly the kitchen, boasting a magnificent 10-foot island that beckons guests to gather around and create lasting memories. Whether it's an intimate dinner party or a lively get-together, this space is tailor-made for hosting grand events. The sellers have invested over $170,000 in upgrades, transforming this home into a true masterpiece. Marvel at the hardwood floors that grace the main and upper levels, offering a touch of elegance and easy maintenance. The remarkable remodel by the esteemed Laura Thomas Design Group has brought forth a magnificent new kitchen, complete with a fireplace adorned with built-ins. Enhanced lighting fixtures and fresh paint throughout accentuate the home's aesthetic appeal, breathing new life into every corner. Immerse yourself in an abundance of natural light as it pours through the massive two-story windows, bathing the entire home in warmth and radiance. With breathtaking views of the picturesque backyard creek, you'll feel an instant connection to the beauty of nature that surrounds you. Relax and unwind in the spacious living areas, including an office, dining room, guest bedroom, full bath, and convenient laundry facilities, all thoughtfully positioned on the main floor. As you ascend to the upper level, a balcony/walkway awaits, offering a breathtaking vantage point to appreciate the enchanting views of the backyard creek. On one side, discover two generously sized bedrooms that share a delightful Jack & Jill bathroom with double sinks. On the other side, a bedroom with a vaulted ceiling and ensuite bath awaits, along with an expansive primary suite. The primary suite boasts two large walk-in closets and a versatile bonus space, ready to adapt to your unique needs as a workout area, library, or even a third primary closet. Head on down to the terrace level where a spacious family room invites you to relax and unwind, while an additional bedroom and full bath provide comfort and privacy for guests or family members. Discover two more finished rooms that offer limitless possibilities, along with an unfinished storage space to cater to all your organizational needs. Step outside and find an additional outdoor patio. Situated on one of the largest lots in the neighborhood, this residence offers a rare sense of privacy and tranquility. Lounge in your own private oasis, swaying gently in hammocks, lulled into serenity by the soothing melody of a large creek as it dances over the rocks. When night falls, gather around the fire pit by the creek and allow the worries of the day to melt away. Enthusiasts of outdoor recreation will delight in the property's proximity to the Morgan Falls Connector Trail. Just cross the creek using some strategically placed stepping stone and youCOre there. This trail, part of a 5-mile loop currently under construction by the City of Sandy Springs, has a boardwalk that crosses Orkin Lake and leads to the coveted Morgan Falls playground, dog park, and the scenic Chattahoochee River. Unleash your adventurous spirit and explore the wonders that await just beyond your doorstep. The Princeton Square and Falls pool are just a block away. Immerse yourself in a vibrant community that boasts three tennis courts, a playground, and a strong sense of unity. With HOA dues of just $700 per year and fully-funded reserves, you can embrace the lifestyle you've always desired. This home offers an extraordinary opportunity to embrace a life of elegance, comfort, and natural splendor. Don't miss your chance to be part of this captivating story. Embrace the tranquility, revel in the beauty, and create memories that will last a lifetime. Your dream home awaits on the threshold of the Morgan Falls Connector Trail, beckoning you to embark on a new chapter of extraordinary living.
Location
State GA
County Fulton
Rooms
Basement Bath Finished, Daylight, Interior Entry, Exterior Entry, Finished, Full
Main Level Bedrooms 1
Interior
Interior Features Bookcases, Tray Ceiling(s), High Ceilings, Double Vanity, Two Story Foyer, Pulldown Attic Stairs, Split Bedroom Plan
Heating Natural Gas, Forced Air, Zoned
Cooling Ceiling Fan(s), Central Air, Zoned
Flooring Hardwood
Fireplaces Number 1
Fireplaces Type Family Room
Exterior
Garage Attached, Garage, Kitchen Level
Garage Spaces 2.0
Community Features Playground, Pool, Sidewalks, Street Lights, Swim Team, Tennis Court(s), Walk To Schools, Walk To Shopping
Utilities Available Underground Utilities, Cable Available, Electricity Available, Natural Gas Available, Phone Available, Sewer Available, Water Available
Waterfront Description Creek
Roof Type Composition
Building
Story Two
Sewer Public Sewer
Level or Stories Two
Construction Status Resale
Schools
Elementary Schools Spalding Drive
Middle Schools Sandy Springs
High Schools North Springs
Others
Acceptable Financing Cash, Conventional
Listing Terms Cash, Conventional
Financing Conventional
Read Less Info
Want to know what your home might be worth? Contact us for a FREE valuation!

Our team is ready to help you sell your home for the highest possible price ASAP

© 2024 Georgia Multiple Listing Service. All Rights Reserved.

"My job is to find and attract mastery-based agents to the office, protect the culture, and make sure everyone is happy! "
noreplyritzbergrealty@gmail.com
400 Galleria Pkwy SE, Atlanta, GA, 30339, United States






