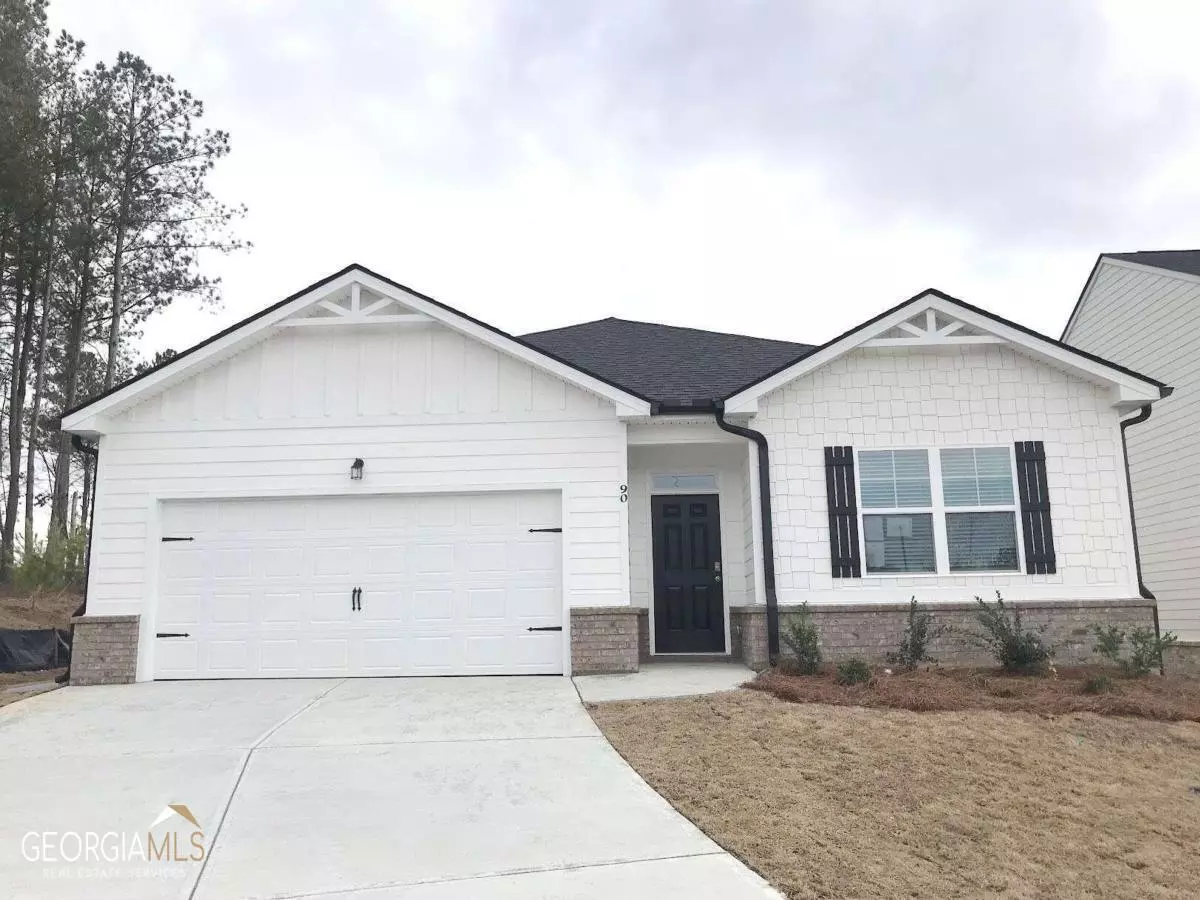$388,065
$391,065
0.8%For more information regarding the value of a property, please contact us for a free consultation.
4 Beds
2 Baths
1,774 SqFt
SOLD DATE : 07/17/2023
Key Details
Sold Price $388,065
Property Type Other Types
Sub Type Single Family Residence
Listing Status Sold
Purchase Type For Sale
Square Footage 1,774 sqft
Price per Sqft $218
Subdivision Twin Lakes
MLS Listing ID 10153782
Sold Date 07/17/23
Style Brick/Frame,Craftsman,Traditional
Bedrooms 4
Full Baths 2
HOA Fees $840
HOA Y/N Yes
Originating Board Georgia MLS 2
Year Built 2023
Annual Tax Amount $1
Tax Year 2022
Property Description
Estimated Completion July, 2023. The CALI floor plan is a beautiful Oversized 4 bedroom, 2 bath ranch w. Covered Patio. WHITE CABINETS. Hardwood floors on 1st floor except bedrooms. Open plan with Island seating, and nice spacious bedrooms. Price includes a large rear covered patio, 2 zone lawn irrigation system, window blinds, 2 ceiling fans, garage door opener, etc. Smart Home connected. Jackson County's newest Premier Master Planned Community. Beautiful entrance into the community, gorgeous tree lined and cart pathways. Community also features a Clubhouse, swimming pool, playground, dog park, etc. Lakeside amenities including a large covered picnic pavilion and outdoor event lawn. Easy Commuting. Located only 2.2 miles to Interstate 85. Stock Photos used
Location
State GA
County Jackson
Rooms
Basement None
Interior
Interior Features High Ceilings, Double Vanity, Master On Main Level, Split Bedroom Plan
Heating Electric, Central, Zoned
Cooling Ceiling Fan(s), Central Air, Zoned
Flooring Hardwood, Carpet, Vinyl
Fireplace No
Appliance Electric Water Heater, Dishwasher, Disposal, Microwave
Laundry Laundry Closet, In Hall
Exterior
Exterior Feature Sprinkler System
Parking Features Attached, Garage Door Opener, Garage
Community Features Clubhouse, Lake, Park, Fitness Center, Playground, Pool, Sidewalks, Street Lights
Utilities Available Underground Utilities, Cable Available, Electricity Available, Phone Available, Sewer Available, Water Available
Waterfront Description No Dock Or Boathouse
View Y/N No
Roof Type Composition
Garage Yes
Private Pool No
Building
Lot Description Level
Faces From Atlanta, take I-85 North to exit 129 (Hwy. 53). Turn Right and continue for about 2.2 miles and community entrance will be on your Right. Community Entrance located at GPS address: 3434 Ga 53, Hoschton GA, 30548. Model Home address on google maps: 61 Clubside Drive, Hoschton, Ga
Foundation Slab
Sewer Public Sewer
Water Public
Structure Type Concrete
New Construction Yes
Schools
Elementary Schools West Jackson
Middle Schools West Jackson
High Schools Jackson County
Others
HOA Fee Include Management Fee,Swimming
Security Features Carbon Monoxide Detector(s),Smoke Detector(s)
Acceptable Financing Cash, Conventional, FHA, VA Loan, USDA Loan
Listing Terms Cash, Conventional, FHA, VA Loan, USDA Loan
Special Listing Condition New Construction
Read Less Info
Want to know what your home might be worth? Contact us for a FREE valuation!

Our team is ready to help you sell your home for the highest possible price ASAP

© 2025 Georgia Multiple Listing Service. All Rights Reserved.
"My job is to find and attract mastery-based agents to the office, protect the culture, and make sure everyone is happy! "
noreplyritzbergrealty@gmail.com
400 Galleria Pkwy SE, Atlanta, GA, 30339, United States






