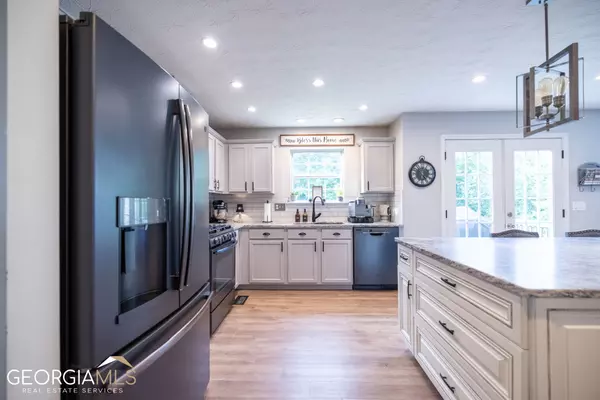Bought with Frank Tu • PEND Realty, LLC
$505,000
$505,000
For more information regarding the value of a property, please contact us for a free consultation.
6 Beds
3.5 Baths
3,269 SqFt
SOLD DATE : 07/20/2023
Key Details
Sold Price $505,000
Property Type Other Types
Sub Type Single Family Residence
Listing Status Sold
Purchase Type For Sale
Square Footage 3,269 sqft
Price per Sqft $154
Subdivision Roxwood Park
MLS Listing ID 10172024
Sold Date 07/20/23
Style Traditional
Bedrooms 6
Full Baths 3
Half Baths 1
Construction Status Resale
HOA Fees $550
HOA Y/N Yes
Year Built 2004
Annual Tax Amount $4,816
Tax Year 2022
Lot Size 0.320 Acres
Property Description
Introducing a stunning 5 bed/3.5 bath +BONUS RM, 2-story on a finished basement stone front property in a highly sought-after location, featuring exquisite design & luxurious upgrades. This completely remodeled home is nestled on a cul-de-sac lot, in a centrally located swim/tennis community with easy access to I-985, I-85 & Hwy 400 as well as the amazing downtown Sugar Hill & downtown Buford. This property has a ton of natural light flowing throughout the home, creating a bright & airy ambiance as well as offering a private wooded backyard & a serene escape with a picturesque view. The charming front porch provides an inviting entrance & is ready to enjoy your morning cup of coffee. This home had a new roof installed a little over 4 years ago and water heater as well. It has been freshly painted and has all new LVP flooring throughout the first 2 floors ensuring a sleek & low-maintenance living environment. The slate stainless steel appliances adorn the modern kitchen, complementing the leathered granite countertops & enormous island with seating area perfect for entertaining guests. The daylight basement includes the 5th bedroom, bonus room, full bath and large entertaining area as well as great storage space on completely neutral tiled floors. The main floor includes the open concept kitchen & living room with a formal dining and flex space as well as a newly remodeled 1/2 bath. The owner suite has a featured board and batten wall as well as a spa-like bathroom and spacious custom closet. Laundry room is located on the upper floor. This property also comes with a 2-10 Home Warranty & a 1 year termite bond. It has been very well cared for by one owner so don't miss out on the opportunity to make this remarkable property your own.
Location
State GA
County Gwinnett
Rooms
Basement Bath Finished, Daylight, Finished, Full
Interior
Interior Features Pulldown Attic Stairs, Tray Ceiling(s), Walk-In Closet(s)
Heating Central
Cooling Ceiling Fan(s), Central Air
Flooring Other, Tile
Fireplaces Number 1
Fireplaces Type Family Room, Gas Starter
Exterior
Parking Features Attached, Garage, Garage Door Opener, Kitchen Level
Community Features Playground, Pool, Sidewalks, Street Lights, Tennis Court(s), Walk To Schools, Walk To Shopping
Utilities Available Cable Available, Electricity Available, Natural Gas Available, Phone Available, Sewer Available, Underground Utilities, Water Available
Waterfront Description No Dock Or Boathouse
Roof Type Other
Building
Story Three Or More
Sewer Public Sewer
Level or Stories Three Or More
Construction Status Resale
Schools
Elementary Schools Sugar Hill
Middle Schools Lanier
High Schools Lanier
Others
Acceptable Financing 1031 Exchange, Cash, Conventional, FHA, VA Loan
Listing Terms 1031 Exchange, Cash, Conventional, FHA, VA Loan
Financing FHA
Special Listing Condition Agent Owned, Covenants/Restrictions
Read Less Info
Want to know what your home might be worth? Contact us for a FREE valuation!

Our team is ready to help you sell your home for the highest possible price ASAP

© 2025 Georgia Multiple Listing Service. All Rights Reserved.
"My job is to find and attract mastery-based agents to the office, protect the culture, and make sure everyone is happy! "
noreplyritzbergrealty@gmail.com
400 Galleria Pkwy SE, Atlanta, GA, 30339, United States






