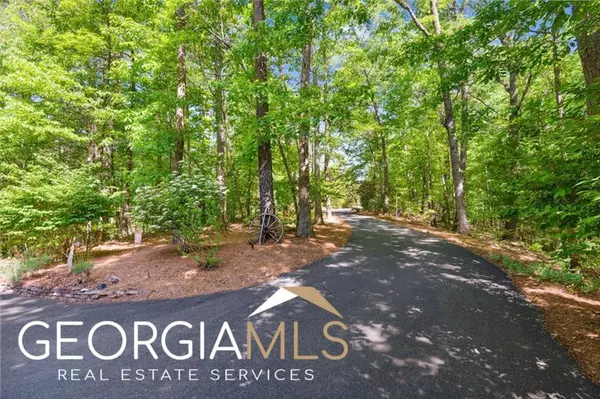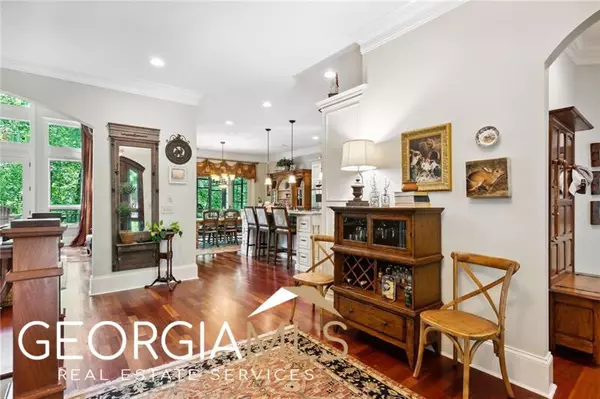$975,000
$998,000
2.3%For more information regarding the value of a property, please contact us for a free consultation.
5 Beds
4.5 Baths
4,943 SqFt
SOLD DATE : 07/20/2023
Key Details
Sold Price $975,000
Property Type Other Types
Sub Type Single Family Residence
Listing Status Sold
Purchase Type For Sale
Square Footage 4,943 sqft
Price per Sqft $197
Subdivision Big Canoe
MLS Listing ID 10158948
Sold Date 07/20/23
Style Craftsman
Bedrooms 5
Full Baths 4
Half Baths 1
HOA Fees $4,272
HOA Y/N Yes
Originating Board Georgia MLS 2
Year Built 2007
Annual Tax Amount $4,953
Tax Year 2022
Lot Size 1.250 Acres
Acres 1.25
Lot Dimensions 1.25
Property Description
This beautiful 5 bedroom, 4.5 bathroom craftsman-style home is located in the desirable Wildcat neighborhood of Big Canoe, offering easy access to the north gate, Wildcat Recreation area, and over 12 miles of paved trails. You can even enjoy an easy stroll to the paved trails from the backyard of the house. Situated back from the cul-de-sac, this home offers privacy and tranquility. You'll love the water feature with Koe Pond, lovely gardens, and garden paths that surround the home. Inside, the home features a vaulted great room with a beamed ceiling, a formal dining room that can accommodate 12 guests, and a large chef's kitchen with high-end appliances, a hidden walk-in pantry, a large island, and a casual dining area with a view to the great room. You can also relax on the screened porch with a fireplace and easy breeze windows. The oversized master suite is located on the main level and has new carpeting. The bonus room over the three-car garage includes a full bath and can be used as an office, a bedroom suite, or even a playroom for grandkids. The laundry room is conveniently located in the hallway that leads to the three-car garage. Downstairs, the terrace level has a large family room with a wet bar, three additional guest bedrooms, and two full bathrooms, making it a great space for entertaining guests or hosting family. Overall, this home offers a perfect combination of luxury, comfort, and privacy in a beautiful natural setting.
Location
State GA
County Dawson
Rooms
Basement Finished Bath, Daylight, Interior Entry, Exterior Entry, Finished, Full
Dining Room Seats 12+
Interior
Interior Features Central Vacuum, Bookcases, Tray Ceiling(s), High Ceilings, Double Vanity, Beamed Ceilings, Walk-In Closet(s), Wet Bar, Master On Main Level
Heating Electric, Central, Forced Air, Heat Pump
Cooling Ceiling Fan(s), Central Air
Flooring Hardwood, Tile, Carpet
Fireplaces Number 3
Fireplaces Type Basement, Family Room, Outside, Factory Built
Fireplace Yes
Appliance Dryer, Washer, Dishwasher, Double Oven, Disposal, Microwave, Refrigerator
Laundry In Hall
Exterior
Exterior Feature Garden
Parking Features Garage, Kitchen Level
Garage Spaces 3.0
Fence Fenced, Back Yard
Community Features Gated, Golf, Lake, Marina, Fitness Center, Playground, Pool, Tennis Court(s)
Utilities Available Underground Utilities, Electricity Available, High Speed Internet, Phone Available
Waterfront Description No Dock Or Boathouse
View Y/N No
Roof Type Composition
Total Parking Spaces 3
Garage Yes
Private Pool No
Building
Lot Description Cul-De-Sac, Private, Sloped
Faces Address for GPS only: 799 Steve Tate Rd, Marble Hill, GA 30148. Driving directions: GA 400 N. Turn LEFT at Hwy 369. Go 12 miles to Yellow Creek Rd. Turn RIGHT and go to end (10 mi). Turn RIGHT at Hwy 53. Turn LEFT at Steve Tate Hwy. Go 1.5 miles to the main gate on LEFT.
Sewer Septic Tank
Water Public
Structure Type Concrete,Stone
New Construction No
Schools
Elementary Schools Robinson
Middle Schools Dawson County
High Schools Dawson County
Others
HOA Fee Include Trash,Security
Tax ID 024D000074000
Security Features Smoke Detector(s)
Special Listing Condition Resale
Read Less Info
Want to know what your home might be worth? Contact us for a FREE valuation!

Our team is ready to help you sell your home for the highest possible price ASAP

© 2025 Georgia Multiple Listing Service. All Rights Reserved.
"My job is to find and attract mastery-based agents to the office, protect the culture, and make sure everyone is happy! "
noreplyritzbergrealty@gmail.com
400 Galleria Pkwy SE, Atlanta, GA, 30339, United States






