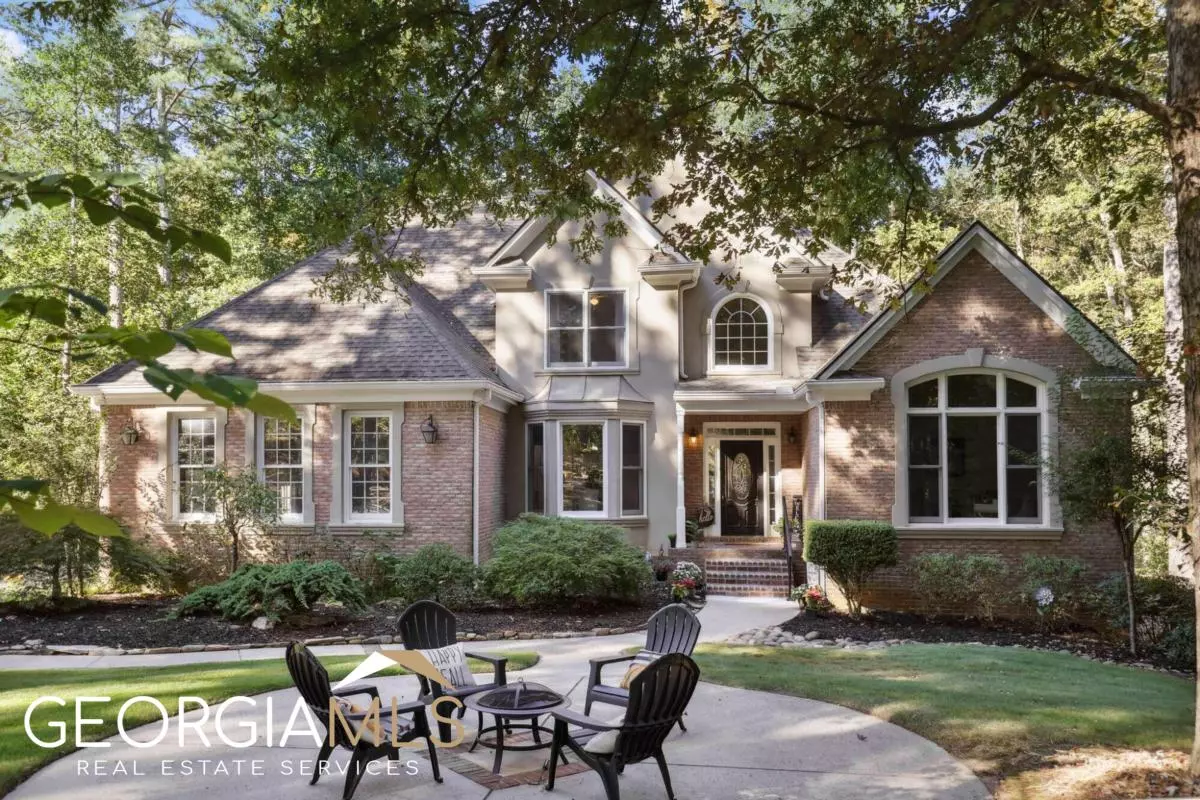Bought with Lynzi Kiser • Century 21 Results
$1,079,000
$1,089,900
1.0%For more information regarding the value of a property, please contact us for a free consultation.
5 Beds
4.5 Baths
4,862 SqFt
SOLD DATE : 07/24/2023
Key Details
Sold Price $1,079,000
Property Type Other Types
Sub Type Single Family Residence
Listing Status Sold
Purchase Type For Sale
Square Footage 4,862 sqft
Price per Sqft $221
Subdivision Wood Valley
MLS Listing ID 10158885
Sold Date 07/24/23
Style Brick 3 Side,Traditional
Bedrooms 5
Full Baths 4
Half Baths 1
Construction Status Resale
HOA Y/N No
Year Built 1996
Annual Tax Amount $5,958
Tax Year 2021
Lot Size 1.523 Acres
Property Description
Beautiful 3-sided brick home set on 1.5 private acres. Home backs to new 148 acre Milton City Park with walking trails, pool, tennis courts and more. Beautiful hardwood floors throughout main level and upper hallway. Owner's retreat on main with deep tray ceilings, owner's bedroom has door to private deck overlooking park like back yard. Eat-in kitchen has been completely renovated with beautiful Quartz counters and backsplash, stainless appliances, island with breakfast bar, view of the newly refurbished deck and large fenced back yard. Kitchen overlooks great room with fireplace and wall of windows overlooking back yard. Three large bedrooms up, each with a bath, one en-suite bath and Jack and Jill. Fantastic finished basement with oversized guest bedroom and full bath. Plenty of room for game tables, media room and lots of unfinished storage. Walk out daylight basement to patio with waterproof under deck protection. So many upgrades and recent improvements; New kitchen quartz, sink and lighting, new interior paint and lighting, Fresh deck paint, upgraded electrical. Recent Roof 2018, recent water heater 2020, new furnace 2022, exterior paint 2021, new insulated garage door and opener. Square footage does not include finished basement. Fantastic neighborhood with walking access to newest Milton park. Excellent schools, no annual HOA fee. Wonderful neighborhood in the North Valley corridor. Highly sought after Birmingham Falls Elementary!!! Top rated schools!!!
Location
State GA
County Fulton
Rooms
Basement Bath Finished, Daylight, Exterior Entry, Finished, Full
Main Level Bedrooms 1
Interior
Interior Features Bookcases, High Ceilings, Pulldown Attic Stairs, Master On Main Level
Heating Natural Gas, Forced Air
Cooling Ceiling Fan(s), Central Air
Flooring Hardwood, Carpet
Fireplaces Number 1
Fireplaces Type Gas Starter, Gas Log
Exterior
Parking Features Garage Door Opener, Garage, Kitchen Level, Side/Rear Entrance
Garage Spaces 2.0
Fence Fenced, Back Yard
Community Features Park, Pool, Tennis Court(s)
Utilities Available Underground Utilities, Cable Available, Electricity Available, High Speed Internet, Natural Gas Available, Phone Available, Water Available
Waterfront Description No Dock Or Boathouse
Roof Type Composition
Building
Story Two
Sewer Septic Tank
Level or Stories Two
Construction Status Resale
Schools
Elementary Schools Birmingham Falls
Middle Schools Northwestern
High Schools Cambridge
Others
Financing Cash
Read Less Info
Want to know what your home might be worth? Contact us for a FREE valuation!

Our team is ready to help you sell your home for the highest possible price ASAP

© 2025 Georgia Multiple Listing Service. All Rights Reserved.
"My job is to find and attract mastery-based agents to the office, protect the culture, and make sure everyone is happy! "
noreplyritzbergrealty@gmail.com
400 Galleria Pkwy SE, Atlanta, GA, 30339, United States






