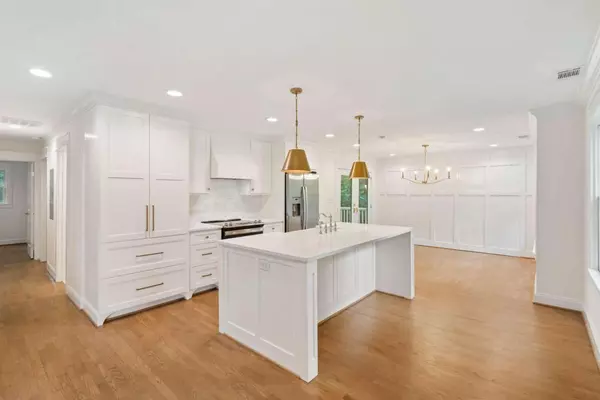$636,000
$574,500
10.7%For more information regarding the value of a property, please contact us for a free consultation.
3 Beds
2 Baths
1,107 SqFt
SOLD DATE : 07/25/2023
Key Details
Sold Price $636,000
Property Type Other Types
Sub Type Single Family Residence
Listing Status Sold
Purchase Type For Sale
Square Footage 1,107 sqft
Price per Sqft $574
Subdivision Ashford Park
MLS Listing ID 10172960
Sold Date 07/25/23
Style Brick Front,Ranch
Bedrooms 3
Full Baths 2
HOA Y/N No
Originating Board Georgia MLS 2
Year Built 1973
Annual Tax Amount $7,674
Tax Year 2022
Lot Size 8,712 Sqft
Acres 0.2
Lot Dimensions 8712
Property Description
Introducing a stunning gem in the highly sought-after neighborhood of Ashford Park! Thoughtfully designed and renovated by Whitby Designs, this home encompasses modern elegance and exceptional craftsmanship. Upon arrival, you'll be captivated by the home's tasteful curb appeal and manicured landscaping. Step inside to discover an open floor plan that seamlessly connects the main living spaces which include a generously sized family room, dining room, chef's kitchen, and an outdoor deck perfect for entertaining guests. Additional highlights of this home include designer light fixtures, refinished hardwood flooring, and a new HVAC system and water heater. The heart of this home is the beautifully updated kitchen, adorned with a large island with seating, quartz countertops, sleek cabinetry, stainless steel appliances, and a built-in pantry. The adjoining dining area is an inviting space that offers hidden doors, one of which opens to the laundry and the other to a dry bar. The spacious primary suite is a serene retreat featuring a coffered ceiling and a private en-suite bathroom which boasts an updated tiled walk-in shower. The remaining additional bedrooms are generously sized with ample closet space, offering versatility for a home office, a guest room, or a nursery. The private backyard is a perfect place to unwind offering a large deck with picturesque views of the surrounding greenery. Don't miss out on this opportunity to live close to all of the trendy shops, restaurants, and entertainment options that Brookhaven has to offer! PROPERTY IS NOT IN FLOODPLAIN.
Location
State GA
County Dekalb
Rooms
Basement Crawl Space
Interior
Interior Features Other, Rear Stairs, Master On Main Level
Heating Natural Gas, Forced Air
Cooling Ceiling Fan(s), Central Air
Flooring Hardwood, Other
Fireplace No
Appliance Dishwasher, Oven/Range (Combo), Refrigerator
Laundry Laundry Closet
Exterior
Parking Features None
Fence Back Yard, Chain Link, Wood
Community Features Sidewalks, Street Lights, Near Public Transport, Walk To Schools, Near Shopping
Utilities Available Cable Available, Electricity Available, Natural Gas Available, Sewer Available, Water Available
Waterfront Description No Dock Or Boathouse
View Y/N No
Roof Type Composition
Garage No
Private Pool No
Building
Lot Description Private
Faces On GA-141 S/Peachtree Industrial Blvd., turn left onto Clairmont Road. Turn right onto Georgian Drive E, then turn right onto Duke Road. The home will be on the right.
Foundation Slab
Sewer Public Sewer
Water Public
Structure Type Brick
New Construction No
Schools
Elementary Schools Ashford Park
Middle Schools Chamblee
High Schools Chamblee
Others
HOA Fee Include None
Tax ID 18 271 14 003
Special Listing Condition Updated/Remodeled
Read Less Info
Want to know what your home might be worth? Contact us for a FREE valuation!

Our team is ready to help you sell your home for the highest possible price ASAP

© 2025 Georgia Multiple Listing Service. All Rights Reserved.
"My job is to find and attract mastery-based agents to the office, protect the culture, and make sure everyone is happy! "
noreplyritzbergrealty@gmail.com
400 Galleria Pkwy SE, Atlanta, GA, 30339, United States






