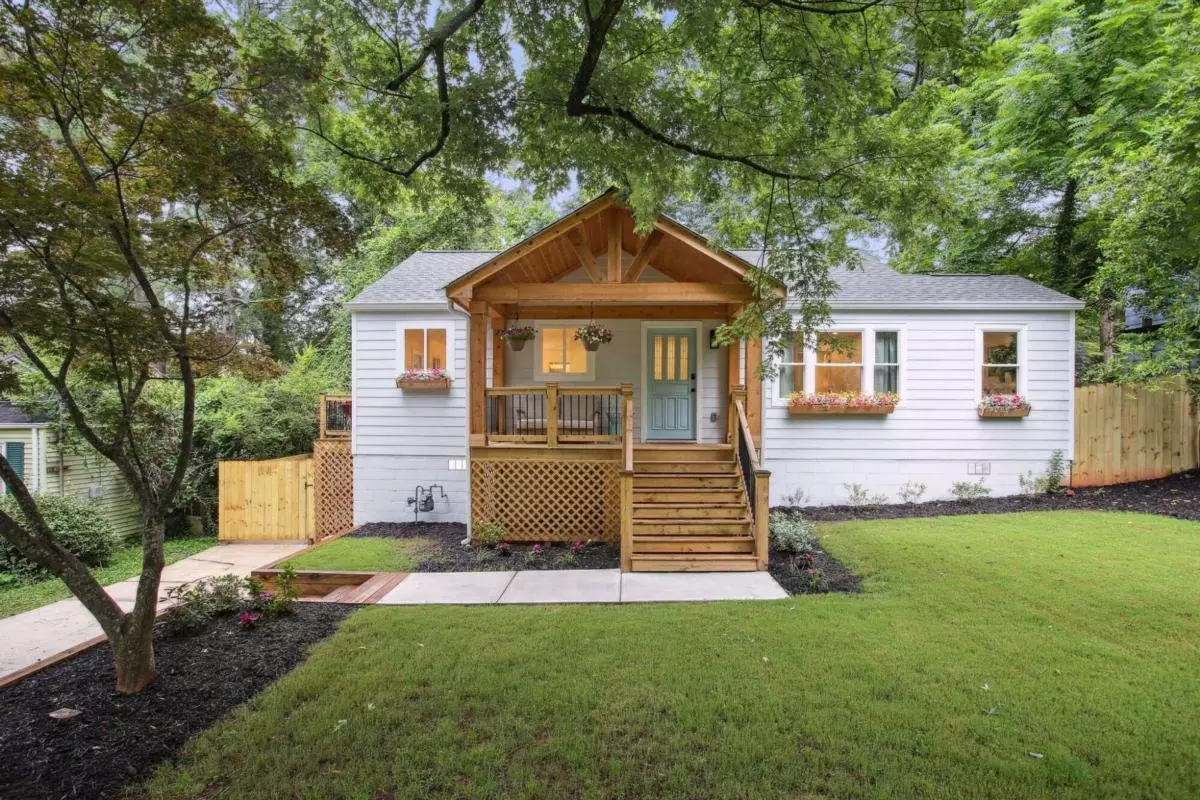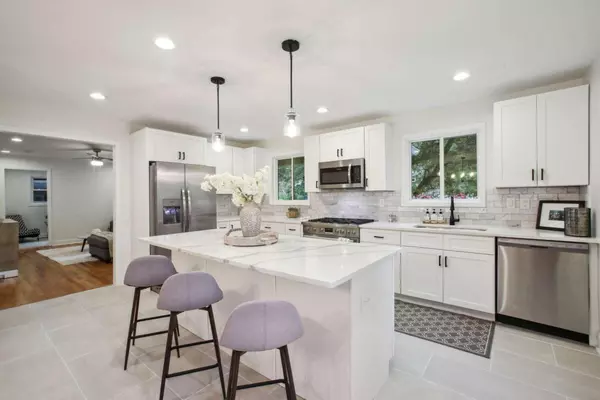$675,000
$675,000
For more information regarding the value of a property, please contact us for a free consultation.
4 Beds
3 Baths
2,154 SqFt
SOLD DATE : 07/25/2023
Key Details
Sold Price $675,000
Property Type Other Types
Sub Type Single Family Residence
Listing Status Sold
Purchase Type For Sale
Square Footage 2,154 sqft
Price per Sqft $313
Subdivision Medlock Park
MLS Listing ID 10173383
Sold Date 07/25/23
Style Bungalow/Cottage
Bedrooms 4
Full Baths 3
HOA Y/N Yes
Originating Board Georgia MLS 2
Year Built 1950
Annual Tax Amount $5,266
Tax Year 2021
Lot Size 8,712 Sqft
Acres 0.2
Lot Dimensions 8712
Property Description
Gorgeous down to the studs renovation in sought-after Medlock Park - no detail has been overlooked! Boasting all new everything, this four bedroom, three bathroom home is ready for you to move right in. Entertain in the bright and airy chef's kitchen, featuring quartz countertops, large island, gas range and stainless-steel appliances. The primary suite has a thoughtfully designed, spa-like bathroom with a walk-in closet, dual sinks and an oversized shower with two showerheads. Just around the corner, you'll find two generously sized bedrooms, secondary bathroom and laundry closet large enough for a full-sized washer and dryer. If that weren't enough, the basement has been fully finished with an in-law studio with interior and exterior entry, ready for your income producing Airbnb, teen suite or more - the possibilities are endless! Outside, you'll find a breathtaking front porch, perfect for your morning coffee or evening cocktail, sizable back patio and a brand new privacy fence. All of this in one of the best locations you can find and without city of Decatur taxes! Medlock Park features a community pool, playground, batting cages, community garden and PATH walking trails that will lead you to other nearby parks in the area. Perfectly convenient to Emory, the CDC, VA's Atlanta campus, Agnes Scott, downtown Decatur, shopping, restaurants, and more. Don't miss this one!
Location
State GA
County Dekalb
Rooms
Basement Finished Bath, Daylight, Interior Entry, Exterior Entry, Finished
Interior
Interior Features High Ceilings, Double Vanity, Walk-In Closet(s), Wet Bar, In-Law Floorplan, Master On Main Level, Split Bedroom Plan
Heating Central
Cooling Ceiling Fan(s), Central Air
Flooring Hardwood, Tile, Carpet, Vinyl
Fireplace No
Appliance Dryer, Washer, Dishwasher, Ice Maker, Oven/Range (Combo), Refrigerator
Laundry In Hall
Exterior
Exterior Feature Garden
Parking Features Off Street
Garage Spaces 2.0
Fence Back Yard, Privacy, Wood
Community Features Park, Playground, Pool, Sidewalks, Street Lights, Swim Team, Tennis Court(s), Near Public Transport, Walk To Schools, Near Shopping
Utilities Available Underground Utilities, Cable Available, Electricity Available, Natural Gas Available, Sewer Available, Water Available
View Y/N No
Roof Type Composition
Total Parking Spaces 2
Garage No
Private Pool No
Building
Lot Description Private
Faces GPS
Foundation Block
Sewer Public Sewer
Water Public
Structure Type Other
New Construction No
Schools
Elementary Schools Fernbank
Middle Schools Druid Hills
High Schools Druid Hills
Others
HOA Fee Include Other
Tax ID 18 061 07 026
Security Features Carbon Monoxide Detector(s),Smoke Detector(s)
Acceptable Financing Cash, Conventional, FHA, VA Loan
Listing Terms Cash, Conventional, FHA, VA Loan
Special Listing Condition Updated/Remodeled
Read Less Info
Want to know what your home might be worth? Contact us for a FREE valuation!

Our team is ready to help you sell your home for the highest possible price ASAP

© 2025 Georgia Multiple Listing Service. All Rights Reserved.
"My job is to find and attract mastery-based agents to the office, protect the culture, and make sure everyone is happy! "
noreplyritzbergrealty@gmail.com
400 Galleria Pkwy SE, Atlanta, GA, 30339, United States






