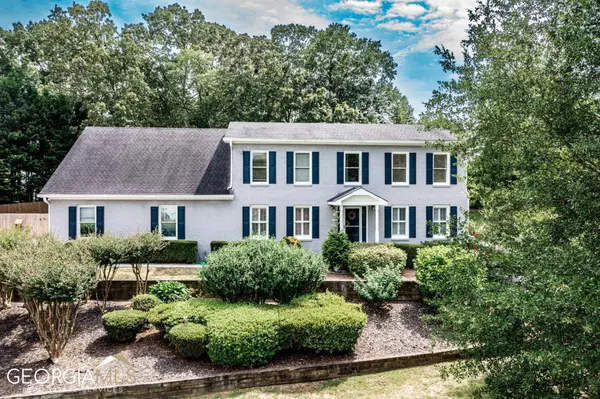Bought with Timothy Trevathan • Virtual Properties Realty.com
$475,000
$499,000
4.8%For more information regarding the value of a property, please contact us for a free consultation.
5 Beds
4.5 Baths
4,460 SqFt
SOLD DATE : 07/28/2023
Key Details
Sold Price $475,000
Property Type Other Types
Sub Type Single Family Residence
Listing Status Sold
Purchase Type For Sale
Square Footage 4,460 sqft
Price per Sqft $106
Subdivision Cedar Creek
MLS Listing ID 20128847
Sold Date 07/28/23
Style Brick 4 Side,Colonial,Traditional
Bedrooms 5
Full Baths 4
Half Baths 1
Construction Status Resale
HOA Y/N No
Year Built 1995
Annual Tax Amount $6,435
Tax Year 2022
Lot Size 0.470 Acres
Property Description
This spacious brick home is a must see! The two-story property incudes a finished basement, is situated nicely up a gentle hill and offers so much living space! The home has a total of 5 bedrooms and 4.5 bathrooms, fresh paint, a large kitchen, mature landscaping, a main floor laundry, an oversized living space on the main level and a fully finished basement that includes an exterior entrance, a full bathroom and a kitchenette. This space would make a great in-law suite! The main floor primary bedroom includes an en-suite and an additional room with access to the kitchen, which could be used as a nursery, office or a private owner’s den! Upstairs you will find 3 additional bedrooms with a Jack and Jill bath. Your fifth bedroom is a 531 square foot room over the 3-car garage that includes a full bathroom, separate entrance, its own HVAC, It also includes a very large space that could be utilized as a closet or a sleeping nook as well as an additional attic storage space! Looking for a perfect office or teen suite? This is it! The sunny kitchen is equipped with modern appliances and ample counter space, making it perfect for entertaining guests or spreading out to make cookies. The dining area is spacious, looks over the back yard and can accommodate a large dining table. Bring your pets, because this home also features a large fenced yard that is perfect for outdoor activities on sunny days and entertaining your friends! The pergola on the back deck will stay with the property. The 3-car garage and large driveway provides plenty of space for a car lover or hobbyist and additional extra storage. Overall, this two-story brick home is a stunning property that offers comfort, lots of space to grow and the convenience of being minutes from highways, schools, shopping, dining, and the newly revitalized Downtown Lilburn area! Parkview High School!
Location
State GA
County Gwinnett
Rooms
Basement Bath Finished, Interior Entry, Exterior Entry, Finished
Main Level Bedrooms 1
Interior
Interior Features Double Vanity, Soaking Tub, Pulldown Attic Stairs, Separate Shower, In-Law Floorplan, Master On Main Level
Heating Natural Gas, Central, Forced Air
Cooling Electric, Ceiling Fan(s), Central Air
Flooring Hardwood
Exterior
Garage Attached, Garage Door Opener, Garage
Garage Spaces 3.0
Fence Fenced, Back Yard, Privacy
Community Features None
Utilities Available Cable Available, Sewer Connected, Electricity Available, High Speed Internet, Natural Gas Available
Roof Type Composition
Building
Story Two
Sewer Public Sewer
Level or Stories Two
Construction Status Resale
Schools
Elementary Schools Knight
Middle Schools Trickum
High Schools Parkview
Others
Financing Cash
Read Less Info
Want to know what your home might be worth? Contact us for a FREE valuation!

Our team is ready to help you sell your home for the highest possible price ASAP

© 2024 Georgia Multiple Listing Service. All Rights Reserved.

"My job is to find and attract mastery-based agents to the office, protect the culture, and make sure everyone is happy! "
noreplyritzbergrealty@gmail.com
400 Galleria Pkwy SE, Atlanta, GA, 30339, United States






