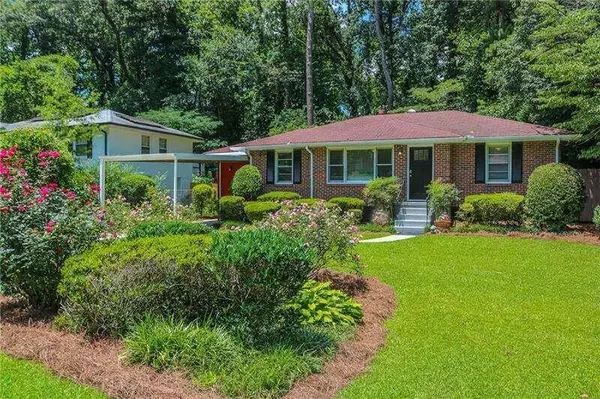$519,000
$489,000
6.1%For more information regarding the value of a property, please contact us for a free consultation.
3 Beds
1.5 Baths
1,363 SqFt
SOLD DATE : 07/31/2023
Key Details
Sold Price $519,000
Property Type Other Types
Sub Type Single Family Residence
Listing Status Sold
Purchase Type For Sale
Square Footage 1,363 sqft
Price per Sqft $380
Subdivision Medlock Park-University Heights
MLS Listing ID 10180364
Sold Date 07/31/23
Style Brick 4 Side,Ranch
Bedrooms 3
Full Baths 1
Half Baths 1
HOA Y/N No
Originating Board Georgia MLS 2
Year Built 1954
Annual Tax Amount $6,467
Tax Year 2022
Lot Size 8,712 Sqft
Acres 0.2
Lot Dimensions 8712
Property Description
Check out the 3D virtual tour! Welcome home to Medlock Park, one of the metro area's most sought-after neighborhoods! Close to the Park, Pool, Clyde Shepherd Nature Preserve, and PATH trails. This home offers an open and airy living space with gleaming hardwood floors. The living room is filled with natural light and seamlessly connects to the dining room. The large kitchen is equipped with stainless-steel appliances, custom cabinetry, and granite countertops and features an island with seating, an eat-in area, and a door leading to the deck & backyard, making it convenient for indoor and outdoor dining. The primary bedroom has its own half bath for privacy and convenience. There are two additional bedrooms in the home, which can be used as offices or extra living space. The bedroom adjacent to the kitchen can serve as a cozy den and includes a wood burning stove. The house offers a large two-tier deck, providing ample space for both a sitting area and outdoor dining. This allows you to fully enjoy the private backyard and create an ideal outdoor experience. A shed in the back yard offers outdoor storage. Freshly painted inside and out, newly refinished hardwoods, and new lighting fixtures all compliment this beautiful home, which also features a one-car carport and parking pad. All appliances including washer & dryer remain. The neighborhood is conveniently located near Emory/CDC/CHOA and also the new Church St. retail and restaurant district, Downtown Decatur, and major roads.
Location
State GA
County Dekalb
Rooms
Other Rooms Outbuilding
Basement Crawl Space
Dining Room Separate Room
Interior
Interior Features Master On Main Level, Other
Heating Forced Air, Natural Gas
Cooling Ceiling Fan(s), Central Air
Flooring Hardwood
Fireplaces Number 1
Fireplaces Type Other, Wood Burning Stove
Fireplace Yes
Appliance Dishwasher, Disposal, Dryer, Microwave, Oven/Range (Combo), Refrigerator, Stainless Steel Appliance(s), Washer
Laundry In Hall
Exterior
Exterior Feature Other
Parking Features Carport, Parking Pad
Garage Spaces 1.0
Fence Fenced
Community Features Park, Playground, Pool, Street Lights, Walk To Schools, Near Shopping
Utilities Available Cable Available, Electricity Available, Natural Gas Available, Phone Available, Sewer Connected, Water Available
View Y/N Yes
View City
Roof Type Composition
Total Parking Spaces 1
Garage No
Private Pool No
Building
Lot Description Private
Faces Please use GPS
Sewer Public Sewer
Water Public
Structure Type Brick
New Construction No
Schools
Elementary Schools Fernbank
Middle Schools Druid Hills
High Schools Druid Hills
Others
HOA Fee Include None
Tax ID 18 102 07 013
Special Listing Condition Resale
Read Less Info
Want to know what your home might be worth? Contact us for a FREE valuation!

Our team is ready to help you sell your home for the highest possible price ASAP

© 2025 Georgia Multiple Listing Service. All Rights Reserved.
"My job is to find and attract mastery-based agents to the office, protect the culture, and make sure everyone is happy! "
noreplyritzbergrealty@gmail.com
400 Galleria Pkwy SE, Atlanta, GA, 30339, United States






