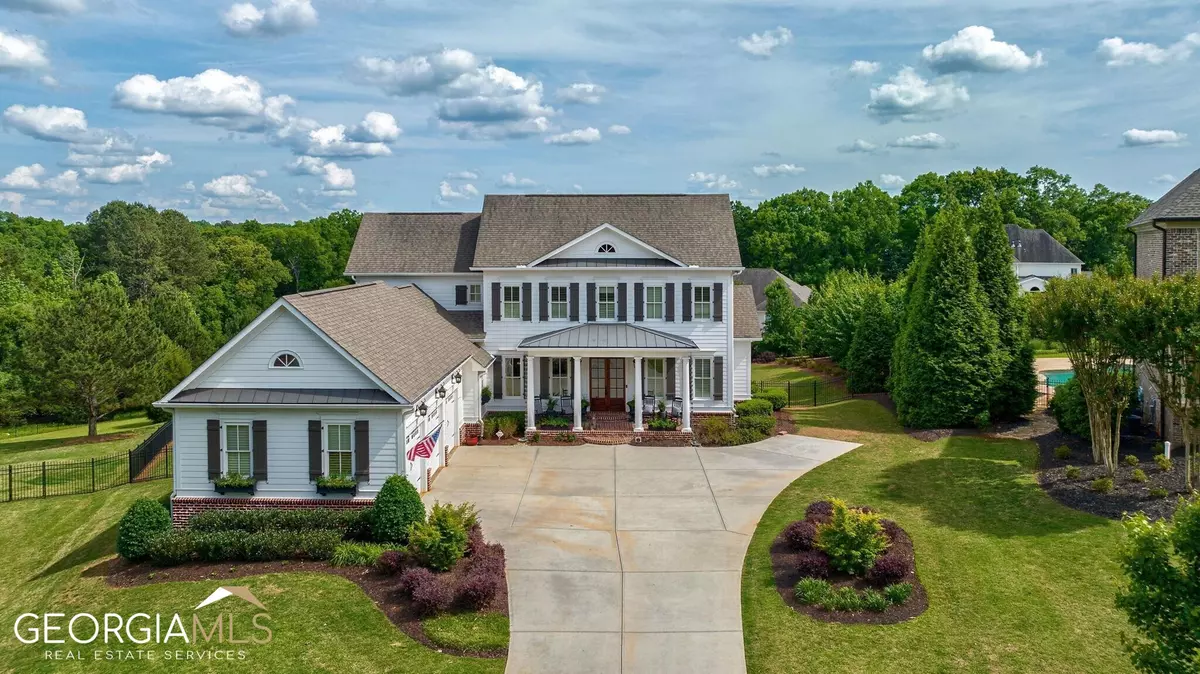Bought with Sarah Lee • EXP Realty LLC
$1,925,000
$1,950,000
1.3%For more information regarding the value of a property, please contact us for a free consultation.
5 Beds
6.5 Baths
7,964 SqFt
SOLD DATE : 08/02/2023
Key Details
Sold Price $1,925,000
Property Type Other Types
Sub Type Single Family Residence
Listing Status Sold
Purchase Type For Sale
Square Footage 7,964 sqft
Price per Sqft $241
Subdivision The Georgia Club
MLS Listing ID 20122131
Sold Date 08/02/23
Style Brick/Frame,Traditional
Bedrooms 5
Full Baths 6
Half Baths 1
Construction Status Resale
HOA Fees $2,679
HOA Y/N Yes
Year Built 2014
Annual Tax Amount $10,489
Tax Year 2022
Lot Size 0.970 Acres
Property Description
Don't miss this fabulous 5 bedroom, 5.5 bath estate home just listed in Oconee Springs inside the gates of The Georgia Club! As you come in the front door your eye is immediately drawn to the stunning trim detail, unique light fixtures and wide plank hardwood floors. To the right is a formal dining room that easily seats 12 and straight ahead are floor to ceiling glass sliders which lead from the formal living room to a beautifully appointed outdoor screened porch. This outdoor space boasting slate tile flooring, and tongue and groove hardwood ceilings, overlooks a fully fenced backyard with resort style pool and spa, fire pit, and mature landscaping. The thoughtfully designed kitchen has white cabinets around the perimeter of the kitchen that are set off nicely by the contrast of a black island. A decorative hood accents the 48-inch commercial grade gas range with six burners and a griddle feature. The brick backsplash, carefully selected granites, farm sink, separate veggie sink, and rustic light fixtures complete the room. This kitchen is a chef's dream with a built-in Sub-Zero refrigerator, wine chiller, microwave, and warming draw. The kitchen is also outfitted with two pantries with built-in shelving for optimal storage. The kitchen opens into a spacious breakfast area leads to a breathtaking family room with a floor to ceiling stack stone, woodburning fireplace, and beamed ceilings that vault to over 14 feet. The owner's retreat leaves little to be desired with an oversize bedroom with wide plank hardwood flooring, and a trey ceiling with beautiful trim. The owner's bath is complete with his and her vanities separated by a tall linen stack, custom mirrors and lighting, a claw foot soaking tub and a large shower enclosed with frameless glass. The heated tile floor makes this room music to the feet on a cold day. The spacious his and her owner's closets are well designed for maximum storage with custom closet systems. 1455 Evergreen Park has four spacious guest rooms with en suite baths and walk in closets on the second floor. All the bedrooms have wide plank hardwood floors, fabulous trim and unique touches that make each room special. The terrace level of this home is complete with a full kitchen, a media area, pool table room, music room and flex room that could easily be a sixth bedroom. French doors lead out to a covered patio that opens to an outdoor oasis with palm trees, a luxurious pool with raised spa and elevated deck with fire pit, planted beds and perimeter fencing. This home is districted for the award-winning Oconee County Schools including Dove Creek Elementary, Dove Creek Middle, opening in the Fall of 2023, and North Oconee High School. The Georgia Club community provides a lifestyle that cannot be matched anywhere in the area. The gated community is home to a private golf club featuring a 27 holes of championship golf, 6 lighted tennis courts, pickle ball, fitness and aquatic center, full-service restaurant, walking trails, community garden, and dog park.
Location
State GA
County Oconee
Rooms
Basement Bath Finished, Daylight, Interior Entry, Exterior Entry, Finished
Main Level Bedrooms 1
Interior
Interior Features Bookcases, Tray Ceiling(s), High Ceilings, Double Vanity, Beamed Ceilings, Soaking Tub, Separate Shower, Tile Bath, Walk-In Closet(s), Master On Main Level
Heating Central
Cooling Central Air
Flooring Hardwood, Tile, Laminate
Fireplaces Number 2
Fireplaces Type Family Room, Living Room, Gas Starter
Exterior
Parking Features Attached, Garage Door Opener, Garage, Kitchen Level, Off Street
Community Features Clubhouse, Gated, Golf, Lake, Park, Fitness Center, Playground, Pool, Sidewalks, Street Lights, Swim Team, Tennis Court(s)
Utilities Available Underground Utilities, Cable Available, Sewer Connected, Electricity Available, High Speed Internet, Natural Gas Available, Phone Available, Sewer Available, Water Available
Roof Type Composition
Building
Story Two
Sewer Public Sewer
Level or Stories Two
Construction Status Resale
Schools
Elementary Schools Dove Creek
Middle Schools Malcom Bridge
High Schools North Oconee
Others
Financing Conventional
Read Less Info
Want to know what your home might be worth? Contact us for a FREE valuation!

Our team is ready to help you sell your home for the highest possible price ASAP

© 2025 Georgia Multiple Listing Service. All Rights Reserved.
"My job is to find and attract mastery-based agents to the office, protect the culture, and make sure everyone is happy! "
noreplyritzbergrealty@gmail.com
400 Galleria Pkwy SE, Atlanta, GA, 30339, United States






