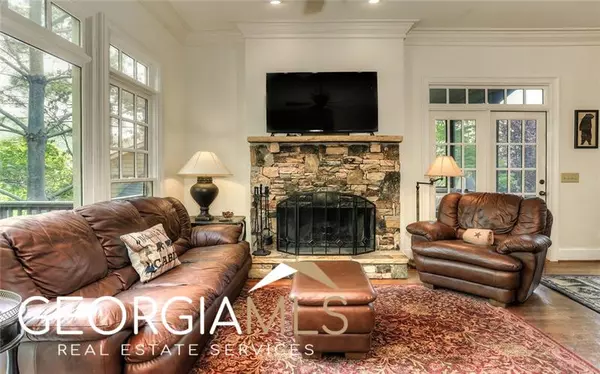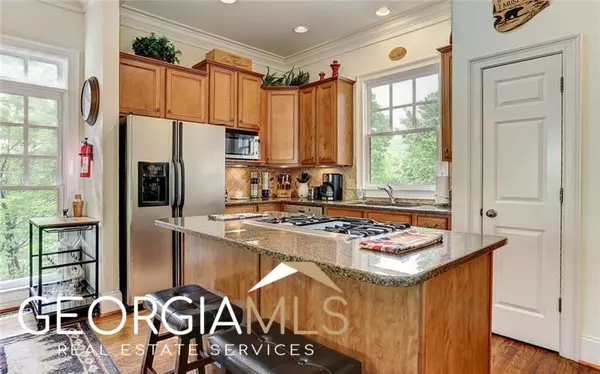$515,000
$525,000
1.9%For more information regarding the value of a property, please contact us for a free consultation.
5 Beds
5.5 Baths
2,616 SqFt
SOLD DATE : 08/02/2023
Key Details
Sold Price $515,000
Property Type Other Types
Sub Type Single Family Residence
Listing Status Sold
Purchase Type For Sale
Square Footage 2,616 sqft
Price per Sqft $196
Subdivision Big Canoe
MLS Listing ID 10173996
Sold Date 08/02/23
Style Craftsman
Bedrooms 5
Full Baths 5
Half Baths 1
HOA Fees $2,700
HOA Y/N Yes
Originating Board Georgia MLS 2
Year Built 2004
Annual Tax Amount $2,852
Tax Year 2022
Lot Size 5,662 Sqft
Acres 0.13
Lot Dimensions 5662.8
Property Description
The craftsman style home, open floor plan, and multiple fireplaces create a cozy and inviting atmosphere. The inclusion of a master suite on the main level adds convenience and accessibility. The screen porch and wrap-around decks provide great outdoor spaces to relax and enjoy the mountain views. The proximity to the lake/beach, fitness center, and pool make it a convenient location for recreational activities. Easy access to nature trails and waterfalls from this neighborhood, adds to the natural beauty of the area. Being sold completely furnished is a bonus, especially for those looking for a weekend getaway or vacation rental, as it offers a hassle-free experience. Excellent rental history is available on request.
Location
State GA
County Pickens
Rooms
Basement Daylight, Interior Entry, Exterior Entry, Finished, Full
Interior
Interior Features High Ceilings, Walk-In Closet(s), Master On Main Level
Heating Electric, Central, Forced Air, Heat Pump
Cooling Ceiling Fan(s), Central Air, Heat Pump, Zoned
Flooring Hardwood, Vinyl
Fireplaces Number 2
Fireplaces Type Outside, Factory Built, Gas Starter, Gas Log
Fireplace Yes
Appliance Dryer, Washer, Dishwasher, Disposal, Microwave, Refrigerator
Laundry In Basement
Exterior
Exterior Feature Gas Grill
Parking Features Kitchen Level, Parking Pad
Garage Spaces 2.0
Community Features Clubhouse, Gated, Golf, Lake, Marina, Fitness Center, Tennis Court(s)
Utilities Available Underground Utilities, Electricity Available, High Speed Internet, Phone Available, Sewer Available, Water Available
View Y/N Yes
View Mountain(s)
Roof Type Composition
Total Parking Spaces 2
Garage No
Private Pool No
Building
Lot Description Other
Faces Address for GPS only: 799 Steve Tate Rd, Marble Hill, GA 30148. Driving directions: GA 400 N. Turn LEFT at Hwy 369. Go 12 miles to Yellow Creek Rd. Turn RIGHT and go to end (10 mi). Turn RIGHT at Hwy 53. Turn LEFT at Steve Tate Hwy. Go 1.5 miles to the main gate on LEFT.
Sewer Public Sewer
Water Public
Structure Type Stone
New Construction No
Schools
Elementary Schools Tate
Middle Schools Pickens County
High Schools Pickens County
Others
HOA Fee Include Insurance,Maintenance Grounds,Pest Control
Tax ID 046A000477000
Special Listing Condition Resale
Read Less Info
Want to know what your home might be worth? Contact us for a FREE valuation!

Our team is ready to help you sell your home for the highest possible price ASAP

© 2025 Georgia Multiple Listing Service. All Rights Reserved.
"My job is to find and attract mastery-based agents to the office, protect the culture, and make sure everyone is happy! "
noreplyritzbergrealty@gmail.com
400 Galleria Pkwy SE, Atlanta, GA, 30339, United States






