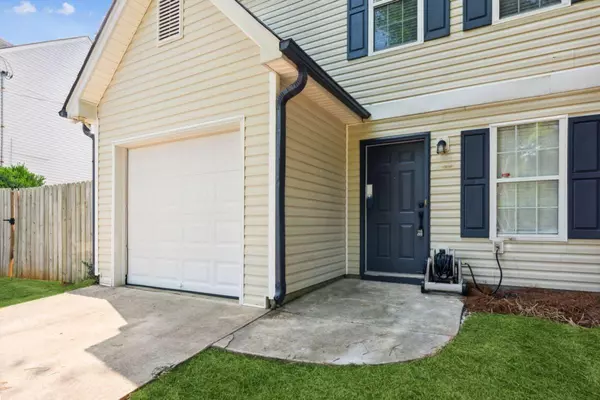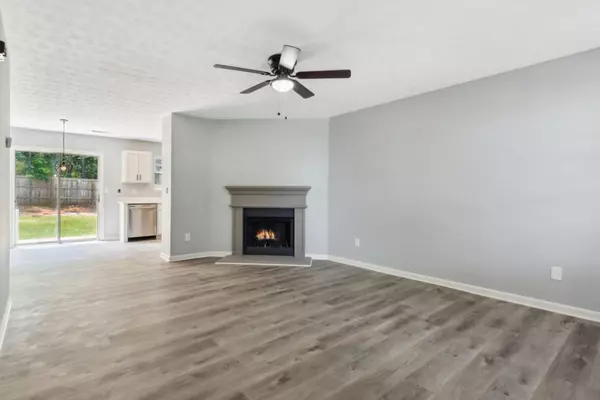$280,000
$285,000
1.8%For more information regarding the value of a property, please contact us for a free consultation.
4 Beds
2.5 Baths
1,586 SqFt
SOLD DATE : 08/07/2023
Key Details
Sold Price $280,000
Property Type Other Types
Sub Type Single Family Residence
Listing Status Sold
Purchase Type For Sale
Square Footage 1,586 sqft
Price per Sqft $176
Subdivision Chestnut Lake Preserve
MLS Listing ID 10175483
Sold Date 08/07/23
Style Traditional
Bedrooms 4
Full Baths 2
Half Baths 1
HOA Fees $200
HOA Y/N Yes
Originating Board Georgia MLS 2
Year Built 2001
Annual Tax Amount $1,924
Tax Year 2022
Lot Size 0.300 Acres
Acres 0.3
Lot Dimensions 13068
Property Description
FHA Eligible! Newly renovated top to bottom, this beautiful 4 bedroom, 2 & half bathroom dream home is close to everything that Stonecrest has to offer. The brand new kitchen has abundant upgraded cabinet space, quartz countertops, and stainless steel appliances. Just off of the kitchen is the dining area that opens up to the large, private, fully fenced backyard with patio on one side and the cozy living room with fireplace on the other. Upstairs the spacious primary suite features walk-in closets, double vanity, and more. All of the secondary bedrooms are well appointed and ready to call your own. Plus, the entire home has been freshly painted and has new flooring.
Location
State GA
County Dekalb
Rooms
Basement None
Dining Room Dining Rm/Living Rm Combo
Interior
Interior Features Double Vanity, Walk-In Closet(s)
Heating Electric, Central
Cooling Electric, Central Air
Flooring Vinyl
Fireplaces Number 1
Fireplaces Type Family Room
Fireplace Yes
Appliance Electric Water Heater, Dishwasher, Microwave, Oven/Range (Combo), Refrigerator, Stainless Steel Appliance(s)
Laundry Common Area
Exterior
Parking Features Attached, Garage, Kitchen Level
Garage Spaces 1.0
Fence Fenced, Back Yard, Privacy, Wood
Community Features None
Utilities Available Cable Available, Sewer Connected, Electricity Available, High Speed Internet, Water Available
View Y/N No
Roof Type Composition
Total Parking Spaces 1
Garage Yes
Private Pool No
Building
Lot Description Private
Faces GPS Verified
Foundation Slab
Sewer Public Sewer
Water Public
Structure Type Vinyl Siding
New Construction No
Schools
Elementary Schools Murphy Candler
Middle Schools Salem
High Schools Martin Luther King Jr
Others
HOA Fee Include Other
Tax ID 11 232 01 044
Security Features Smoke Detector(s)
Special Listing Condition Resale
Read Less Info
Want to know what your home might be worth? Contact us for a FREE valuation!

Our team is ready to help you sell your home for the highest possible price ASAP

© 2025 Georgia Multiple Listing Service. All Rights Reserved.
"My job is to find and attract mastery-based agents to the office, protect the culture, and make sure everyone is happy! "
noreplyritzbergrealty@gmail.com
400 Galleria Pkwy SE, Atlanta, GA, 30339, United States






