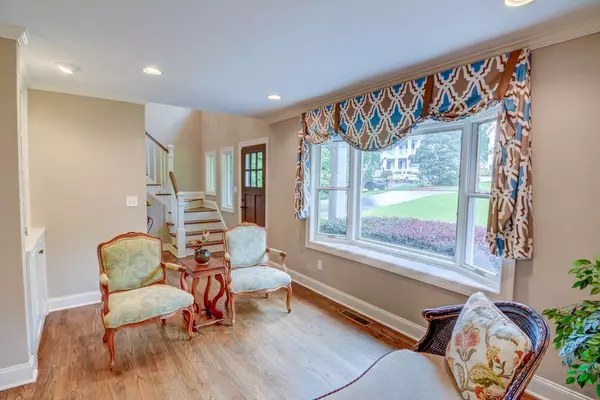Bought with David Hutchins • RE/MAX Around Atlanta
$1,120,000
$1,060,000
5.7%For more information regarding the value of a property, please contact us for a free consultation.
4 Beds
4.5 Baths
4,062 SqFt
SOLD DATE : 08/11/2023
Key Details
Sold Price $1,120,000
Property Type Other Types
Sub Type Single Family Residence
Listing Status Sold
Purchase Type For Sale
Square Footage 4,062 sqft
Price per Sqft $275
Subdivision Brookhaven Fields
MLS Listing ID 10179558
Sold Date 08/11/23
Style Craftsman,Traditional
Bedrooms 4
Full Baths 4
Half Baths 1
Construction Status Updated/Remodeled
HOA Y/N No
Year Built 1995
Annual Tax Amount $6,206
Tax Year 2022
Lot Size 0.300 Acres
Property Description
Beautiful home in the heart of Brookhaven. Built in 1995, but major addition and renovation in 2012, this homeCOs floorplan will wow you! Beautiful hardwood floors throughout main level where you will find a 2 story entry with a bookcase adorned living room just off to the left. Large separate dining room allows for entertaining large groups. The kitchen is spectacular with large center island with counter seating, tons of cabinets, butlerCOs pantry, stainless steel appliances including a double oven and gas range, and a large pantry with wood shelving. The kitchen is open to the den and eating area where you will find more wonderful details including coffered ceiling, gas fireplace flocked by cabinets on each side. Not one, but two rooms on the main level make wonderful flex spaces that can be used as offices, playroom, library, home gym - with 2 separate rooms, there are so many options. Access to outdoor deck and wonderful screened porch are both just off of the main level. Enjoy sitting on the screened porch and enjoy a book or grill out on the deck and look out over the large private backyard. Upstairs you will find 4 bedrooms including the large ownersCO suite with high ceilings, large walk in closet and a beautiful bathroom with dual vanities and garden tub and shower. The laundry room is in the upstairs hallway, but it conveniently has door access to owners suite. A surprise feature in this home is the amazing conversion of a bedroom into a walk in closet and inclusion in the ownerCOs suite. This closet was once a bedroom (has a closet still in the room), and can easily be converted back if desired. All bedrooms upstairs have walk in closets and are very large. Two of the secondary bedrooms share a jack and jill bathroom with dual vanity. An additional full bathroom in the hall is also available for the 4th bedroom. Unlike many secondary bedrooms, these all are so spacious there is room for sitting area/gaming area/desk/play space. The terrace level has high ceilings and is a great space for secondary den, playroom or game room. Built in cabinets and counter space make it a great space to entertain. For added convenience, there is a full bathroom, storage room and access to back patio and backyard. This home is so well laid out, and all of the rooms are so spacious, it truly allows you so many options for usage. Located near all of the shops and restaurants on Dresden Dr. and Town Brookhaven. Easy access to downtown, interstates, perimeter area, great public and private schools.
Location
State GA
County Dekalb
Rooms
Basement Bath Finished, Daylight, Interior Entry, Exterior Entry, Finished, Partial
Interior
Interior Features Bookcases, Double Vanity, Walk-In Closet(s)
Heating Natural Gas, Forced Air
Cooling Central Air
Flooring Hardwood, Tile, Carpet
Fireplaces Number 1
Fireplaces Type Family Room, Gas Log
Exterior
Parking Features Attached, Garage Door Opener, Garage, Kitchen Level
Fence Fenced, Back Yard
Community Features Walk To Schools, Walk To Shopping
Utilities Available Cable Available, Electricity Available, High Speed Internet, Natural Gas Available, Phone Available, Sewer Available, Water Available
Roof Type Composition
Building
Story Two
Sewer Public Sewer
Level or Stories Two
Construction Status Updated/Remodeled
Schools
Elementary Schools Ashford Park
Middle Schools Chamblee
High Schools Chamblee
Others
Financing Conventional
Read Less Info
Want to know what your home might be worth? Contact us for a FREE valuation!

Our team is ready to help you sell your home for the highest possible price ASAP

© 2025 Georgia Multiple Listing Service. All Rights Reserved.
"My job is to find and attract mastery-based agents to the office, protect the culture, and make sure everyone is happy! "
noreplyritzbergrealty@gmail.com
400 Galleria Pkwy SE, Atlanta, GA, 30339, United States






