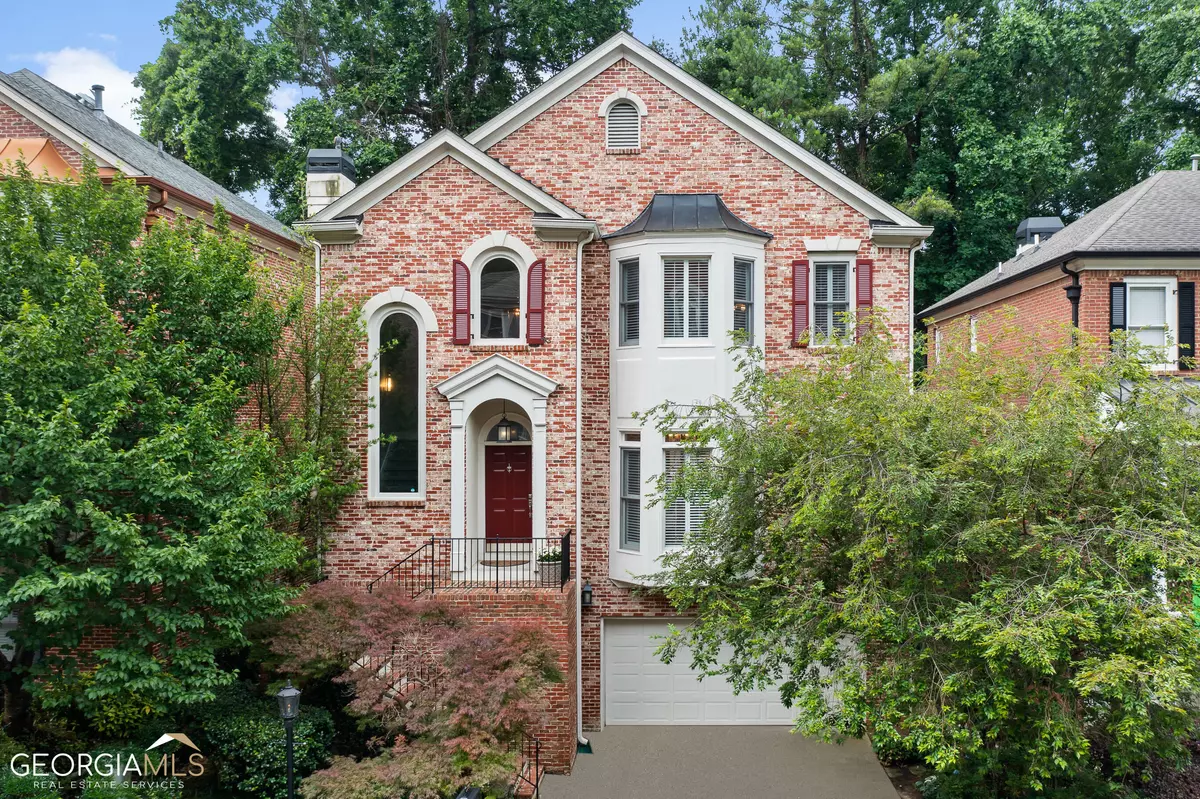$739,150
$750,000
1.4%For more information regarding the value of a property, please contact us for a free consultation.
3 Beds
3.5 Baths
3,042 SqFt
SOLD DATE : 08/11/2023
Key Details
Sold Price $739,150
Property Type Other Types
Sub Type Single Family Residence
Listing Status Sold
Purchase Type For Sale
Square Footage 3,042 sqft
Price per Sqft $242
Subdivision Ashton Bluff
MLS Listing ID 10168009
Sold Date 08/11/23
Style Traditional
Bedrooms 3
Full Baths 3
Half Baths 1
HOA Fees $1,200
HOA Y/N Yes
Originating Board Georgia MLS 2
Year Built 1998
Annual Tax Amount $7,825
Tax Year 2022
Lot Size 4,356 Sqft
Acres 0.1
Lot Dimensions 4356
Property Description
This stunning brick home offers the privacy of a gated community in a prime location. Spacious and luxurious, the home boasts three levels of living and the most gorgeous finishes, as well as a screened porch and multiple outdoor living spaces. The two-story foyer provides a gorgeous entrance for guests and sets the stage for the beauty within. The separate dining room can be used to entertain or provide a private and light-filled space for a home office, as the current users have. The open living space with gas fireplace and the gourmet kitchen with both bar stool seating and a breakfast area are truly the heart of the home, providing a warm place to spend time cooking, sharing a meal or enjoying an evening in. A small detail yet wonderful highlight of the home is the picture-perfect bar between the kitchen and the dining room. The first floor also includes a laundry room and access to the screened porch and deck for grilling. Upstairs, the serene primary suite boasts trey ceilings and room for a sitting area with en-suite bathroom and walk-in closet. The primary bathroom includes soaking tub, separate shower and dual sink vanity. The sister bedroom down the hall could be a second primary suite, as it is also spacious with a luxurious en-suite bathroom with shower, dual sink vanity and a walk-in closet. Last but not least, the terrace level provides access to the two-car garage and has its own living space with exterior entry, a bedroom and full bathroom. This home has an amazing amount of storage on each level. The location of 1133 Ashford Bluff is outstanding; it is convenient for those who need easy access to highways, only a short drive from Brookhaven Village and the fine dining and shopping offered in Buckhead and it is also a very short distance from Emory in Decatur and Georgia Tech in Midtown.
Location
State GA
County Dekalb
Rooms
Basement Finished Bath, Daylight, Finished
Interior
Interior Features Tray Ceiling(s), Vaulted Ceiling(s), High Ceilings, Double Vanity, Entrance Foyer, Soaking Tub, Separate Shower, Walk-In Closet(s)
Heating Natural Gas, Central, Zoned
Cooling Ceiling Fan(s), Central Air, Zoned
Flooring Hardwood, Tile, Carpet
Fireplaces Number 1
Fireplaces Type Family Room, Gas Log
Fireplace Yes
Appliance Gas Water Heater, Dryer, Washer, Dishwasher, Double Oven, Disposal, Microwave, Stainless Steel Appliance(s)
Laundry Other
Exterior
Exterior Feature Balcony
Parking Features Garage Door Opener, Garage
Garage Spaces 2.0
Fence Fenced, Back Yard
Community Features Gated
Utilities Available Underground Utilities, Cable Available, Electricity Available, Natural Gas Available, Sewer Available, Water Available
View Y/N No
Roof Type Composition
Total Parking Spaces 2
Garage Yes
Private Pool No
Building
Lot Description None
Faces Please use GPS.
Sewer Public Sewer
Water Public
Structure Type Synthetic Stucco,Brick
New Construction No
Schools
Elementary Schools Woodward
Middle Schools Sequoyah
High Schools Cross Keys
Others
HOA Fee Include Maintenance Grounds,Security
Tax ID 18 155 05 025
Special Listing Condition Updated/Remodeled
Read Less Info
Want to know what your home might be worth? Contact us for a FREE valuation!

Our team is ready to help you sell your home for the highest possible price ASAP

© 2025 Georgia Multiple Listing Service. All Rights Reserved.
"My job is to find and attract mastery-based agents to the office, protect the culture, and make sure everyone is happy! "
noreplyritzbergrealty@gmail.com
400 Galleria Pkwy SE, Atlanta, GA, 30339, United States






