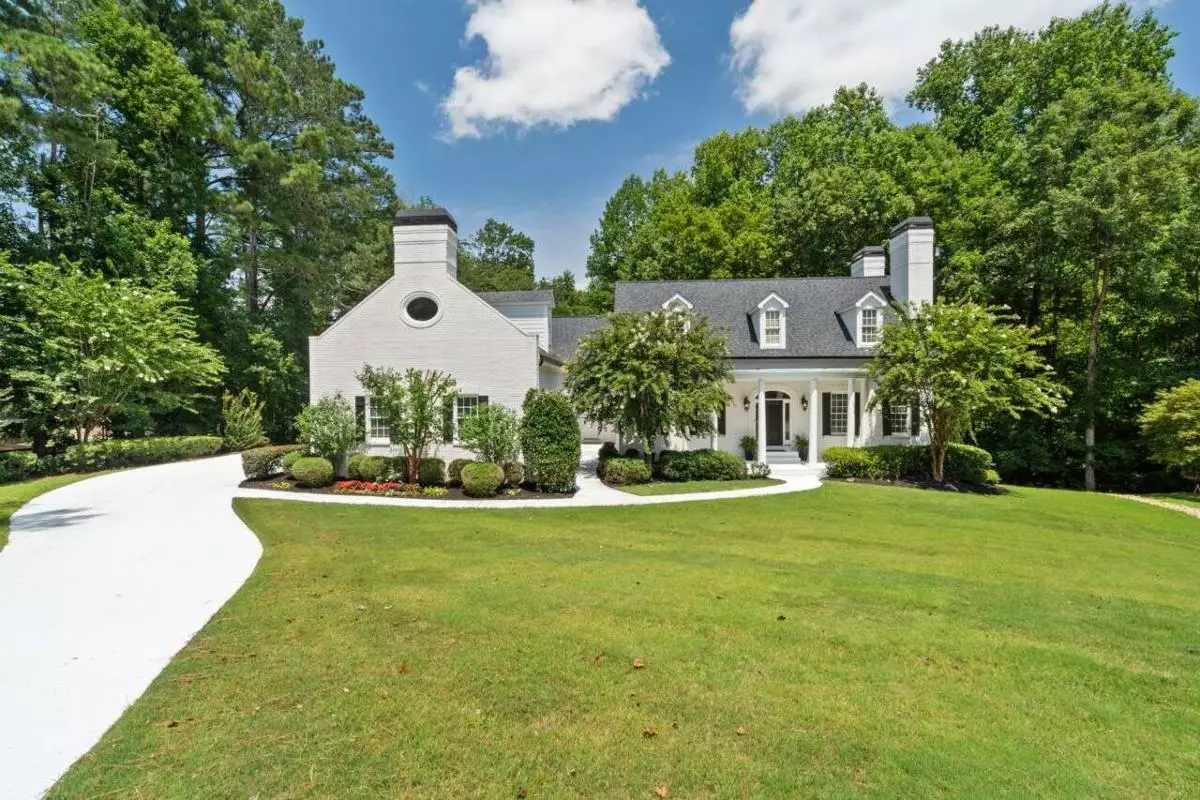$1,170,000
$1,050,000
11.4%For more information regarding the value of a property, please contact us for a free consultation.
4 Beds
3.5 Baths
4,053 SqFt
SOLD DATE : 08/25/2023
Key Details
Sold Price $1,170,000
Property Type Other Types
Sub Type Single Family Residence
Listing Status Sold
Purchase Type For Sale
Square Footage 4,053 sqft
Price per Sqft $288
Subdivision Fieldstone Farms
MLS Listing ID 10190554
Sold Date 08/25/23
Style Brick 3 Side,Colonial
Bedrooms 4
Full Baths 3
Half Baths 1
HOA Fees $800
HOA Y/N Yes
Originating Board Georgia MLS 2
Year Built 2000
Annual Tax Amount $8,329
Tax Year 2022
Lot Size 1.378 Acres
Acres 1.378
Lot Dimensions 1.378
Property Description
Welcome to this stunning white brick colonial home located in the desirable Fieldstone Farms subdivision in the heart of Milton, GA, and the award-winning Cambridge High School District! Beautifully situated on a 1.38 acre private cul-de-sac lot, this elegant home offers 4 bedrooms and 3 1/2 baths with over 4000 finished square feet of living space. An additional 2000 square foot unfinished daylight terrace level means that you can truly make this home your own! As you enter this exquisite home, you will be greeted by a grand foyer and staircase that sets the tone for the elegance and sophistication found throughout with extensive moldings and details. Adjacent to the foyer and the kitchen is a spacious dining room, ideal for hosting dinner parties and creating lasting memories. To the right, a cozy fireplace and bookcases serve as a favorite study or living room. Whether you are a seasoned chef or just enjoy cooking and entertaining, this two-story kitchen with gorgeous natural stone quartzite countertops and island will inspire your culinary creativity. The kitchen opens into the family room with its inviting fireplace with bookshelves, perfect for an evening with the family. The oversized primary suite on the main level is a true retreat, complete with vaulted ceilings, spa bathroom with double vanities, large closet, as well as doors leading to your backyard oasis. Additionally, there is a first-floor powder room for your convenience. Upstairs, you will find a huge bonus room that can be used as a home office, playroom, or additional living space. Three spacious bedrooms and two full baths complete the upstairs, ensuring that there's room for all! Entertaining family and guests will be a breeze as they flow seamlessly throughout the house and onto the large entertaining deck that is perfect for hosting gatherings and enjoying the beautiful Georgia weather. The park-like fenced backyard provides privacy and security, and below the deck, a dry patio offers additional space for relaxation and entertainment. Car lovers will treasure the epoxy floors in this roomy 3 car garage, and a newer roof, HVAC units, and septic system are just a few more of the many upgrades youCOll appreciate. Located adjacent to the 137 Acre Milton City Park and Preserve, this home offers easy access to walking trails, two lakes, a pool, a community clubhouse, and tennis courts. Additionally, it is just minutes away from downtown Alpharetta and the Avalon, where you can enjoy a variety of shopping, dining, and entertainment options. Don't miss the opportunity to make this exceptional property your own.
Location
State GA
County Fulton
Rooms
Basement Daylight, Exterior Entry, Unfinished
Dining Room Seats 12+
Interior
Interior Features Master On Main Level, Rear Stairs, Walk-In Closet(s)
Heating Central, Forced Air, Natural Gas
Cooling Central Air
Flooring Carpet, Hardwood, Tile
Fireplaces Number 2
Fireplaces Type Family Room, Gas Starter, Living Room
Fireplace Yes
Appliance Dishwasher, Dryer, Gas Water Heater, Microwave, Refrigerator, Tankless Water Heater, Washer
Laundry Other
Exterior
Parking Features Attached, Garage, Garage Door Opener, Side/Rear Entrance
Garage Spaces 6.0
Fence Back Yard, Fenced
Community Features Street Lights
Utilities Available Cable Available, Electricity Available, High Speed Internet, Natural Gas Available, Phone Available, Underground Utilities, Water Available
View Y/N No
Roof Type Composition
Total Parking Spaces 6
Garage Yes
Private Pool No
Building
Lot Description Cul-De-Sac
Faces From GA 400 North, turn left onto Old Milton Pkwy, Go 1 mile, turn right onto S. Main St., Go 1.2 miles, turn left onto Canton Street, Go 400 Feet, turn right onto Hopewell Rd., Go 2.0 Miles and at the roundabout, take the second exit onto Hopewell Rd., Go .7 Miles and turn left onto Redd Rd., Go 1.
Sewer Septic Tank
Water Public
Structure Type Wood Siding
New Construction No
Schools
Elementary Schools Birmingham Falls
Middle Schools Northwestern
High Schools Cambridge
Others
HOA Fee Include Insurance,Maintenance Grounds,Reserve Fund,Trash
Tax ID 22 440005530888
Security Features Carbon Monoxide Detector(s),Smoke Detector(s)
Special Listing Condition Updated/Remodeled
Read Less Info
Want to know what your home might be worth? Contact us for a FREE valuation!

Our team is ready to help you sell your home for the highest possible price ASAP

© 2025 Georgia Multiple Listing Service. All Rights Reserved.
"My job is to find and attract mastery-based agents to the office, protect the culture, and make sure everyone is happy! "
noreplyritzbergrealty@gmail.com
400 Galleria Pkwy SE, Atlanta, GA, 30339, United States






