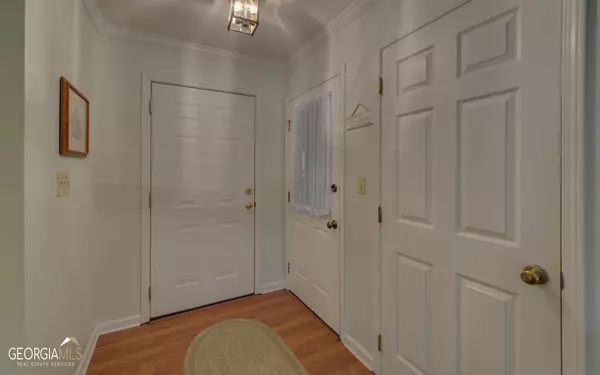$335,000
$349,900
4.3%For more information regarding the value of a property, please contact us for a free consultation.
3 Beds
3.5 Baths
2,805 SqFt
SOLD DATE : 08/29/2023
Key Details
Sold Price $335,000
Property Type Other Types
Sub Type Single Family Residence
Listing Status Sold
Purchase Type For Sale
Square Footage 2,805 sqft
Price per Sqft $119
Subdivision Foxdale
MLS Listing ID 20121713
Sold Date 08/29/23
Style Colonial
Bedrooms 3
Full Baths 3
Half Baths 1
HOA Y/N No
Originating Board Georgia MLS 2
Year Built 1982
Annual Tax Amount $1,064
Tax Year 2022
Lot Size 0.600 Acres
Acres 0.6
Lot Dimensions 26136
Property Description
Welcome to this beautiful 3 bedroom / 2 full baths home with a split bedroom plan, located in a desirable neighborhood. As you enter, you'll be greeted by the spacious and open great room with vaulted ceilings and a cozy masonry fireplace. The great room flows seamlessly into the kitchen, making it perfect for entertaining and spending time with loved ones. The main level of this home features 3 bedrooms and 2 full baths, providing ample space for everyone. The master suite is a true retreat, boasting a spacious layout and an en-suite bathroom with all the amenities you need. Additionally, the seller is providing a home warranty up to $640 for peace of mind. You'll love the convenience of the 2 car garage, complete with a 1/2 bath and an office or storage room. Upstairs, you'll find a big bonus room with a full bathroom and additional storage space. The flooring in this home is a mix of laminate and carpet, providing a warm and inviting feel. This home features two HVAC units - one on the main level and one for the bonus room upstairs. Washer and Dryer are available for sale. Don't miss out on the opportunity to own this fantastic home in a great location.
Location
State GA
County Stephens
Rooms
Basement Crawl Space
Interior
Interior Features Vaulted Ceiling(s), Double Vanity, Master On Main Level, Split Bedroom Plan
Heating Electric, Central
Cooling Ceiling Fan(s), Central Air, Whole House Fan
Flooring Tile, Carpet, Laminate
Fireplaces Number 1
Fireplaces Type Family Room, Masonry
Fireplace Yes
Appliance Dishwasher, Oven/Range (Combo)
Laundry Other
Exterior
Parking Features Attached, Garage Door Opener, Garage, Kitchen Level
Garage Spaces 2.0
Community Features None
Utilities Available Electricity Available, High Speed Internet, Water Available
View Y/N No
Roof Type Composition
Total Parking Spaces 2
Garage Yes
Private Pool No
Building
Lot Description Cul-De-Sac
Faces From Big A Road (Hwy 17); turn on Fernside Drive; right on Foxdale; right on Beaverbrook; home is in cul-de-sac on right.
Sewer Septic Tank
Water Public
Structure Type Brick
New Construction No
Schools
Elementary Schools Big A
Middle Schools Stephens County
High Schools Stephens County
Others
HOA Fee Include None
Tax ID 042H 005
Special Listing Condition Resale
Read Less Info
Want to know what your home might be worth? Contact us for a FREE valuation!

Our team is ready to help you sell your home for the highest possible price ASAP

© 2025 Georgia Multiple Listing Service. All Rights Reserved.
"My job is to find and attract mastery-based agents to the office, protect the culture, and make sure everyone is happy! "
noreplyritzbergrealty@gmail.com
400 Galleria Pkwy SE, Atlanta, GA, 30339, United States






