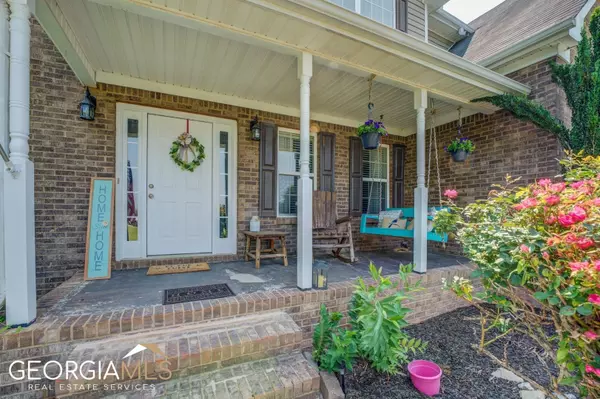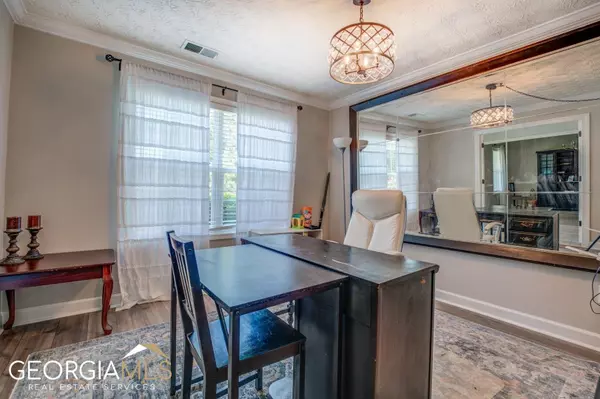$354,200
$380,000
6.8%For more information regarding the value of a property, please contact us for a free consultation.
5 Beds
3 Baths
2,746 SqFt
SOLD DATE : 09/01/2023
Key Details
Sold Price $354,200
Property Type Other Types
Sub Type Single Family Residence
Listing Status Sold
Purchase Type For Sale
Square Footage 2,746 sqft
Price per Sqft $128
Subdivision Forest Brooks
MLS Listing ID 10170197
Sold Date 09/01/23
Style Brick Front,Traditional
Bedrooms 5
Full Baths 3
HOA Y/N No
Originating Board Georgia MLS 2
Year Built 2007
Annual Tax Amount $3,519
Tax Year 2022
Lot Size 0.600 Acres
Acres 0.6
Lot Dimensions 26136
Property Description
JUST REDUCED! Welcome to your dream home! This traditional 5 bedroom, 3 bath beauty boasts brand new luxury vinyl plank flooring, plush new carpet, fresh paint, and a sleek new countertop in the kitchen. Perfect for remote work, the home features a spacious front office and a separate dining room for entertaining guests. The main level has a bedroom and a full bathroom, while the upper level has 3 additional bedrooms and a full bath. The master bedroom is a true sanctuary, complete with a master bath featuring a separate tub, shower, dual vanities, and a walk-in closet. Nestled on a private cul-de-sac lot, this home is a must-see! Located in the highly desirable Walnut Grove High School district.
Location
State GA
County Walton
Rooms
Basement Bath/Stubbed
Dining Room Separate Room
Interior
Interior Features Tray Ceiling(s), Vaulted Ceiling(s), Double Vanity, Walk-In Closet(s)
Heating Central
Cooling Ceiling Fan(s), Central Air
Flooring Tile, Carpet, Vinyl
Fireplaces Number 1
Fireplaces Type Family Room, Factory Built
Fireplace Yes
Appliance Gas Water Heater, Dishwasher, Oven/Range (Combo), Refrigerator
Laundry Upper Level
Exterior
Parking Features Garage
Garage Spaces 2.0
Community Features None
Utilities Available Cable Available, Electricity Available, Natural Gas Available
Waterfront Description No Dock Or Boathouse
View Y/N No
Roof Type Composition
Total Parking Spaces 2
Garage Yes
Private Pool No
Building
Lot Description Private
Faces Hwy 78 East , Take Rt onto 81 s then Right onto Atha Circle ,left onto Taylor Dr. and a right on to McKinsey Rdg...continue to Culdesac.
Sewer Septic Tank
Water Public
Structure Type Brick,Vinyl Siding
New Construction No
Schools
Elementary Schools Youth
Middle Schools Youth Middle
High Schools Walnut Grove
Others
HOA Fee Include None
Tax ID N052H00000066000
Acceptable Financing Cash, Conventional, FHA, VA Loan
Listing Terms Cash, Conventional, FHA, VA Loan
Special Listing Condition Resale
Read Less Info
Want to know what your home might be worth? Contact us for a FREE valuation!

Our team is ready to help you sell your home for the highest possible price ASAP

© 2025 Georgia Multiple Listing Service. All Rights Reserved.
"My job is to find and attract mastery-based agents to the office, protect the culture, and make sure everyone is happy! "
noreplyritzbergrealty@gmail.com
400 Galleria Pkwy SE, Atlanta, GA, 30339, United States






