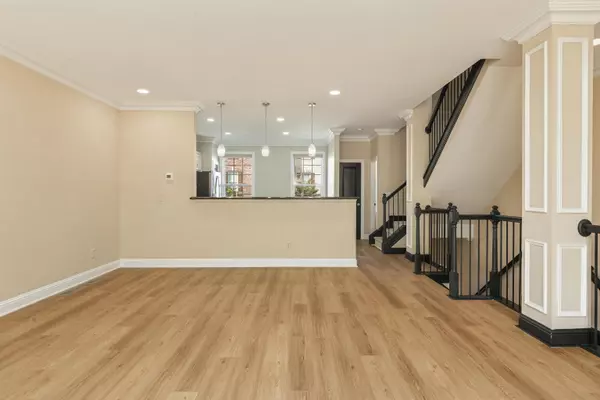$450,000
$450,000
For more information regarding the value of a property, please contact us for a free consultation.
3 Beds
3.5 Baths
2,386 SqFt
SOLD DATE : 09/25/2023
Key Details
Sold Price $450,000
Property Type Other Types
Sub Type Townhouse
Listing Status Sold
Purchase Type For Sale
Square Footage 2,386 sqft
Price per Sqft $188
Subdivision Greenwood Townhomes
MLS Listing ID 20141766
Sold Date 09/25/23
Style Brick Front
Bedrooms 3
Full Baths 3
Half Baths 1
HOA Y/N Yes
Originating Board Georgia MLS 2
Year Built 2004
Annual Tax Amount $3,828
Tax Year 2022
Lot Size 2,178 Sqft
Acres 0.05
Lot Dimensions 2178
Property Description
Welcome to a beautiful Greenwood 3-Bedroom 3.5-Bathroom townhome nestled in the heart of Peachtree Corners! This townhome offers a perfect blend of comfort, style, open and convenience. The main level boasts an open-concept design that seamlessly connects the living, dining, and kitchen areas. Enjoy a fluid and functional space perfect for entertaining friends and family. Kitchen features granite countertops, stainless steel appliances, ample cabinet space, and a convenient breakfast bar. The living room is enhanced by a charming fireplace, adding warmth and character to the space. Gather around for cozy evenings with loved ones or a good book. Upper level features the primary bedroom with a wall of windows offering wonderful natural light as well as a tray ceiling. Primary bathroom with soaking tub, double vanity, walk in closet and separate shower. Also two generously sized secondary bedroom and conveniently located laundry room. Finished terrace level best as a bedroom, office space, or bonus area. Also consists of a full bathroom and access to the 2-car garage. Large, private deck located off of main level. New roof, main level and terrace level flooring, and much more! Greenwood is close to Peachtree Corners Technology Park, The Forum, Chattahoochee Nature Center, and an abundance of dining and shopping areas. Welcome Home!
Location
State GA
County Gwinnett
Rooms
Basement None
Interior
Interior Features Roommate Plan
Heating Natural Gas, Central, Forced Air
Cooling Ceiling Fan(s), Central Air
Flooring Hardwood, Tile, Carpet
Fireplaces Number 1
Fireplaces Type Living Room, Factory Built, Gas Log
Fireplace Yes
Appliance Dishwasher, Disposal, Microwave, Oven/Range (Combo), Refrigerator
Laundry Upper Level
Exterior
Parking Features Garage Door Opener, Garage
Community Features None
Utilities Available Cable Available, Electricity Available, High Speed Internet, Natural Gas Available, Phone Available, Sewer Available, Water Available
View Y/N No
Roof Type Composition
Garage Yes
Private Pool No
Building
Lot Description Private
Faces GPS
Sewer Public Sewer
Water Public
Structure Type Other,Brick
New Construction No
Schools
Elementary Schools Norcross
Middle Schools Pinckneyville
High Schools Norcross
Others
HOA Fee Include Insurance,Trash,Maintenance Grounds,Pest Control,Reserve Fund,Sewer
Tax ID R6284 189
Special Listing Condition Resale
Read Less Info
Want to know what your home might be worth? Contact us for a FREE valuation!

Our team is ready to help you sell your home for the highest possible price ASAP

© 2025 Georgia Multiple Listing Service. All Rights Reserved.
"My job is to find and attract mastery-based agents to the office, protect the culture, and make sure everyone is happy! "
noreplyritzbergrealty@gmail.com
400 Galleria Pkwy SE, Atlanta, GA, 30339, United States






