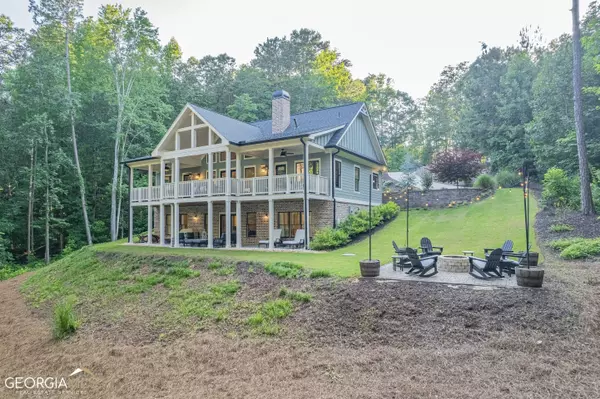Bought with Michael Miller • Keller Williams Lake Hartwell
$817,500
$849,900
3.8%For more information regarding the value of a property, please contact us for a free consultation.
3 Beds
3.5 Baths
3,067 SqFt
SOLD DATE : 09/25/2023
Key Details
Sold Price $817,500
Property Type Other Types
Sub Type Single Family Residence
Listing Status Sold
Purchase Type For Sale
Square Footage 3,067 sqft
Price per Sqft $266
Subdivision Currahee Club
MLS Listing ID 10176209
Sold Date 09/25/23
Style Craftsman
Bedrooms 3
Full Baths 3
Half Baths 1
Construction Status Resale
HOA Fees $2,848
HOA Y/N Yes
Year Built 2018
Annual Tax Amount $5,684
Tax Year 2022
Lot Size 0.490 Acres
Property Description
Welcome to this stunning home nestled within the gated Southern Living community of Currahee Club. Boasting a spacious 3,067 square feet of living space, this residence offers a luxurious and comfortable lifestyle. With 3 bedrooms, each featuring their own en suite bathrooms, plus an additional bunk area in the lower level, there is ample space for family and guests. Step inside and be greeted by the inviting open concept living area, creating a seamless flow throughout the home. Natural gas and sewer ensure convenience and efficiency for everyday living. Prepare to be impressed by the entertainer's dream kitchen, equipped with a gas range and pot filler. The kitchen features elegant black walnut counter tops on the island, creating a striking focal point. The cabinets offer pullout shelving and interior electrical outlets, providing easy access and storage for large appliances. Escape to the outdoors and unwind on the covered deck, which offers various seating and cooking areas. Whether you're hosting a gathering or enjoying a peaceful evening, this space is perfect for all occasions. Additionally, a lower level covered patio area provides a serene setting overlooking the breathtaking Lake Hartwell, as well as the owner having access to the lake. As part of the esteemed Currahee Club community, residents have access to a host of amenities, including an award-winning 18-hole golf course, a clubhouse, and amenity center. Experience the best of southern living in this remarkable home!
Location
State GA
County Stephens
Rooms
Basement Bath Finished, Concrete, Daylight, Exterior Entry, Finished, Full
Main Level Bedrooms 1
Interior
Interior Features Bookcases, Vaulted Ceiling(s), High Ceilings, Double Vanity, Beamed Ceilings, Soaking Tub, Pulldown Attic Stairs, Separate Shower, Tile Bath, Walk-In Closet(s), Master On Main Level
Heating Natural Gas, Central, Zoned
Cooling Ceiling Fan(s), Central Air, Zoned
Flooring Hardwood, Tile, Carpet, Vinyl
Fireplaces Number 1
Fireplaces Type Family Room, Factory Built, Gas Starter
Exterior
Exterior Feature Other, Sprinkler System
Parking Features Garage, Kitchen Level, Side/Rear Entrance
Garage Spaces 3.0
Community Features Clubhouse, Gated, Golf, Lake, Fitness Center, Playground, Pool, Tennis Court(s)
Utilities Available Underground Utilities, Cable Available, Sewer Connected, Electricity Available, High Speed Internet, Natural Gas Available, Phone Available, Water Available
Waterfront Description No Dock Rights
View Lake
Roof Type Composition
Building
Story Two
Sewer Private Sewer
Level or Stories Two
Structure Type Other,Sprinkler System
Construction Status Resale
Schools
Elementary Schools Other
Middle Schools Stephens County
High Schools Stephens County
Others
Acceptable Financing Cash, Conventional, VA Loan
Listing Terms Cash, Conventional, VA Loan
Financing Other
Read Less Info
Want to know what your home might be worth? Contact us for a FREE valuation!

Our team is ready to help you sell your home for the highest possible price ASAP

© 2025 Georgia Multiple Listing Service. All Rights Reserved.
"My job is to find and attract mastery-based agents to the office, protect the culture, and make sure everyone is happy! "
noreplyritzbergrealty@gmail.com
400 Galleria Pkwy SE, Atlanta, GA, 30339, United States






