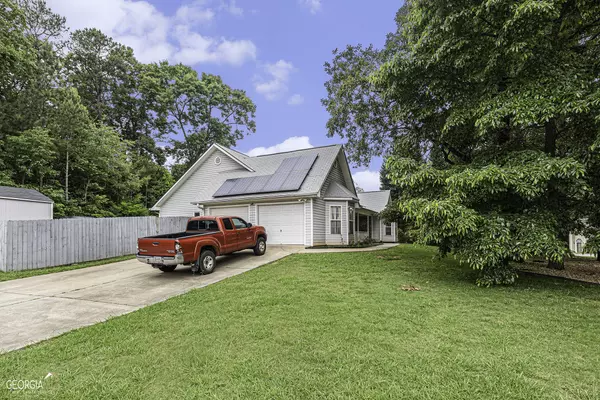$339,900
$339,900
For more information regarding the value of a property, please contact us for a free consultation.
3 Beds
2 Baths
1,679 SqFt
SOLD DATE : 09/29/2023
Key Details
Sold Price $339,900
Property Type Other Types
Sub Type Single Family Residence
Listing Status Sold
Purchase Type For Sale
Square Footage 1,679 sqft
Price per Sqft $202
Subdivision Oxford Mill
MLS Listing ID 10162744
Sold Date 09/29/23
Style Ranch,Traditional
Bedrooms 3
Full Baths 2
HOA Y/N Yes
Originating Board Georgia MLS 2
Year Built 2000
Annual Tax Amount $1,556
Tax Year 2022
Lot Size 0.580 Acres
Acres 0.58
Lot Dimensions 25264.8
Property Description
Spacious 3 bedroom, 2 bathroom ranch with No HOA! Enjoy summer evenings on the screened back porch overlooking the large yard. New roof and solar panels in 2021, new carpet in 2023, new paint, hot water heater, flooring, and shed completed in 2018! Large family room with a gas fireplace perfect for entertaining! Spacious updated kitchen with extra cabinets and countertop space! Master bedroom with private bathroom including walk-in tub, shower, and double vanity. Two secondary bedrooms share a full bath! Large, flat, fenced-in backyard with storage shed! Located just minutes from all the shopping and dining Cartersville has to offer and easy access to I-75! Solar panels are amazing and the seller's current utilities are near 0!
Location
State GA
County Bartow
Rooms
Other Rooms Shed(s)
Basement None
Interior
Interior Features Tray Ceiling(s), High Ceilings, Walk-In Closet(s), Master On Main Level
Heating Electric
Cooling Ceiling Fan(s), Central Air
Flooring Hardwood, Carpet
Fireplaces Number 1
Fireplaces Type Family Room, Masonry, Gas Log
Fireplace Yes
Appliance Electric Water Heater, Dishwasher
Laundry In Hall
Exterior
Parking Features Attached, Garage, Kitchen Level, Side/Rear Entrance
Garage Spaces 2.0
Fence Back Yard, Wood
Community Features Sidewalks, Street Lights
Utilities Available Cable Available, Electricity Available, Natural Gas Available
Waterfront Description No Dock Or Boathouse
View Y/N No
Roof Type Composition
Total Parking Spaces 2
Garage Yes
Private Pool No
Building
Lot Description Level, Private
Faces From 75 take 20/Peeples Valley north, right on Vaughn Rd, right on Vaughn Spur, right on Oxford Mill Way
Foundation Slab
Sewer Septic Tank
Water Public
Structure Type Vinyl Siding
New Construction No
Schools
Elementary Schools White
Middle Schools Cass
High Schools Cass
Others
HOA Fee Include Other
Tax ID 0070L0004002
Security Features Smoke Detector(s)
Special Listing Condition Resale
Read Less Info
Want to know what your home might be worth? Contact us for a FREE valuation!

Our team is ready to help you sell your home for the highest possible price ASAP

© 2025 Georgia Multiple Listing Service. All Rights Reserved.
"My job is to find and attract mastery-based agents to the office, protect the culture, and make sure everyone is happy! "
noreplyritzbergrealty@gmail.com
400 Galleria Pkwy SE, Atlanta, GA, 30339, United States






