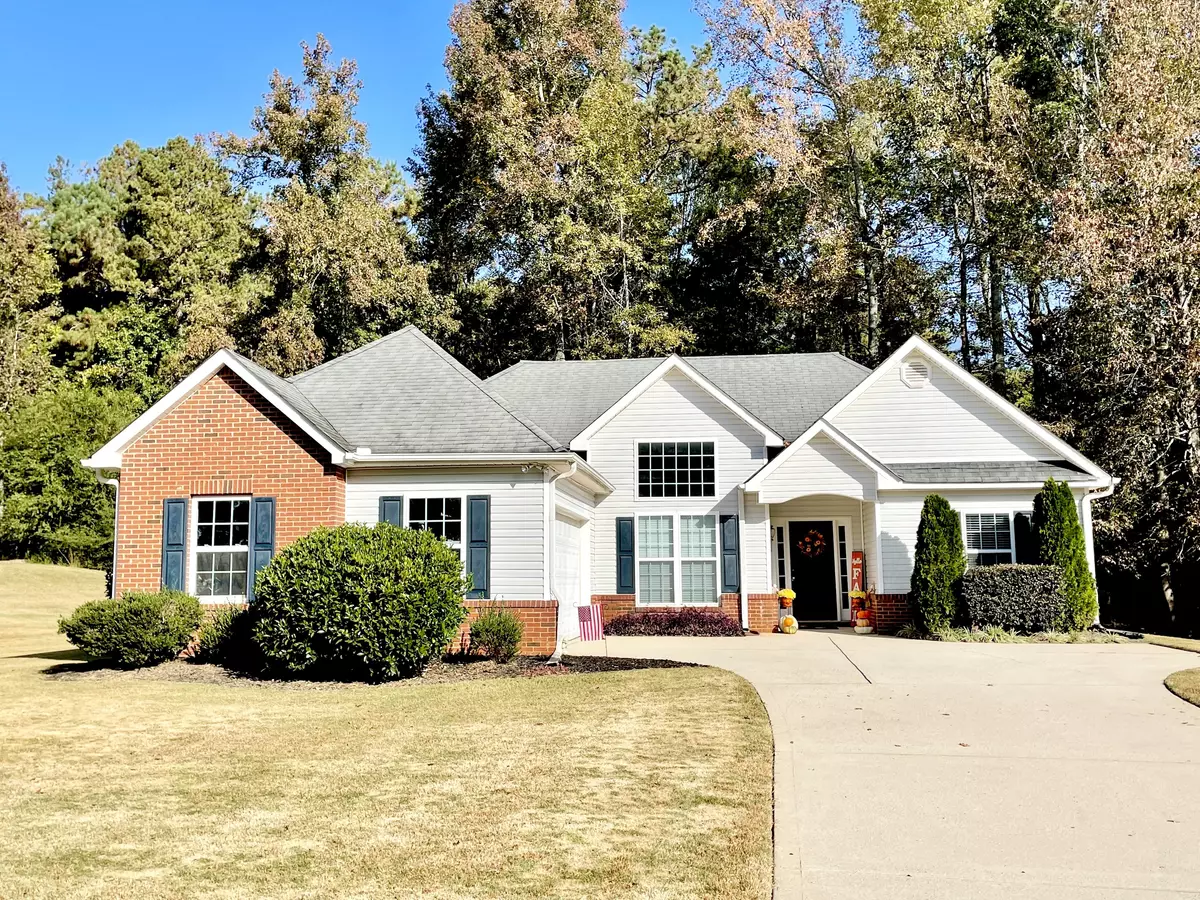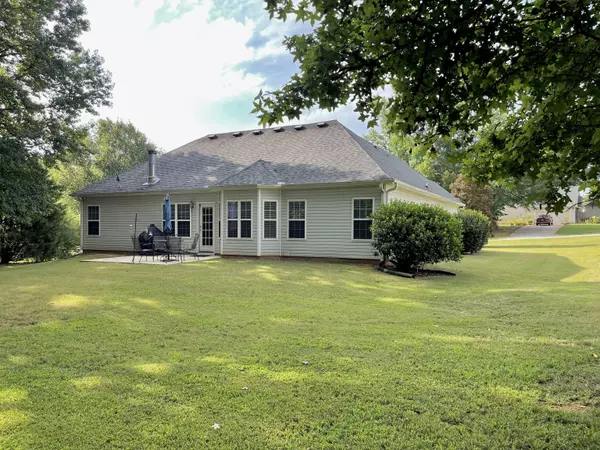Bought with Demetrrius Andrews • ABR Realty Group, LLC
$252,000
$245,000
2.9%For more information regarding the value of a property, please contact us for a free consultation.
3 Beds
2 Baths
1,692 SqFt
SOLD DATE : 10/05/2023
Key Details
Sold Price $252,000
Property Type Other Types
Sub Type Single Family Residence
Listing Status Sold
Purchase Type For Sale
Square Footage 1,692 sqft
Price per Sqft $148
Subdivision Autumn Ridge
MLS Listing ID 10188264
Sold Date 10/05/23
Style Brick/Frame,Ranch
Bedrooms 3
Full Baths 2
Construction Status Resale
HOA Y/N No
Year Built 2004
Annual Tax Amount $2,478
Tax Year 2022
Lot Size 0.620 Acres
Property Description
Welcome to your new home! This exceptionally well maintained home is ready for its new family. Located inside a quiet Spalding County community this home is in the perfect location for commuters to Atlanta, Macon & Hartsfield-Jackson Airport. The front entry way leads to a spacious main living area inclusive of the kitchen, living room with fireplace and dining area. Each of these rooms feature soaring ceilings and multiple windows for natural lighting. The split bedroom plan offers 2 guest rooms and a guest bath on one side of the living area as well as a grand master suite with tray ceilings + an en-suite on the other side. The master suite is over-sized with multiple closet, a separate stand up shower, soaking tub and double vanity. Schedule your private showings now. Showing will begin on Tuesday 8/8/2023
Location
State GA
County Spalding
Rooms
Basement None
Main Level Bedrooms 3
Interior
Interior Features Double Vanity, High Ceilings, Master On Main Level, Separate Shower, Soaking Tub, Split Bedroom Plan, Tray Ceiling(s), Walk-In Closet(s)
Heating Central, Electric
Cooling Central Air
Flooring Carpet, Laminate
Fireplaces Number 1
Fireplaces Type Factory Built
Exterior
Parking Features Attached, Garage, Garage Door Opener, Kitchen Level
Community Features None
Utilities Available Electricity Available
Roof Type Composition
Building
Story One
Foundation Slab
Sewer Public Sewer
Level or Stories One
Construction Status Resale
Schools
Elementary Schools Futral Road
Middle Schools Rehoboth Road
High Schools Spalding
Others
Acceptable Financing Cash, Conventional, FHA, VA Loan
Listing Terms Cash, Conventional, FHA, VA Loan
Financing FHA
Special Listing Condition As Is
Read Less Info
Want to know what your home might be worth? Contact us for a FREE valuation!

Our team is ready to help you sell your home for the highest possible price ASAP

© 2025 Georgia Multiple Listing Service. All Rights Reserved.
"My job is to find and attract mastery-based agents to the office, protect the culture, and make sure everyone is happy! "
noreplyritzbergrealty@gmail.com
400 Galleria Pkwy SE, Atlanta, GA, 30339, United States






