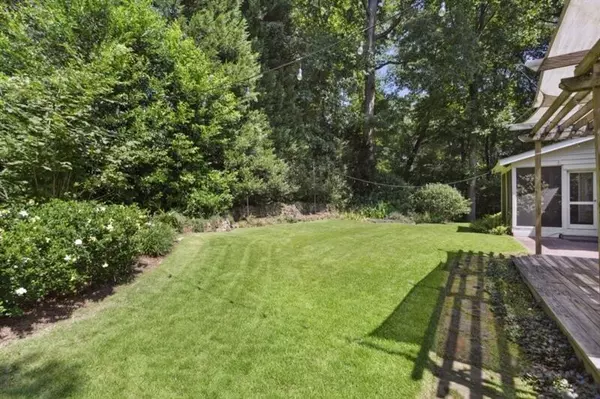Bought with Serene Varghese • Bolst, Inc.
$795,000
$799,900
0.6%For more information regarding the value of a property, please contact us for a free consultation.
6 Beds
4 Baths
4,944 SqFt
SOLD DATE : 10/06/2023
Key Details
Sold Price $795,000
Property Type Other Types
Sub Type Single Family Residence
Listing Status Sold
Purchase Type For Sale
Square Footage 4,944 sqft
Price per Sqft $160
Subdivision Spalding Woods
MLS Listing ID 10192221
Sold Date 10/06/23
Style Brick Front,Craftsman,Traditional
Bedrooms 6
Full Baths 3
Half Baths 2
Construction Status Resale
HOA Y/N No
Year Built 1979
Annual Tax Amount $5,099
Tax Year 2022
Lot Size 0.530 Acres
Property Description
Welcome to one of the most beautiful and serene backyards in all of Sandy Springs! Nestled on a quiet cul-de-sac in the heart of Spalding Woods, this large and beautiful home is filled with natural light and plenty of room to spread out. Enjoy the beautifully landscaped, park-like setting that offers a flat yard, brick patio, deck with sun shade and a screened in porch to enjoy this over half acre dream lot. The main level features an amazing great room with a cathedral ceiling and gas fireplace, living room, dining room, bedroom, full bath, laundry and a lovely eat-in kitchen with a beautiful bay window at the sink overlooking the back yard. Upstairs, find 4 more bedrooms including 2 spacious secondary bedrooms with custom walk-in closets (look for the secret passageway that connects between them), oversized primary bedroom with custom walk-in closet and beautiful bathroom with heated floors and bright skylight in the shower. 4th bedroom is the perfect size for an office or nursery. Wow your guests with a "B&B style" guest suite over the garage. Fully finished basement features your choice of theatre room or rec room, workout room, extra storage room and a half bathroom. Enjoy all the Spalding Woods amenities; amazing optional swim/tennis club, sidewalks, and of course the location: minutes away from ALL that Sandy Springs has to offer: restaurants, shops, theater, movies, trails, dog parks, community garden, Marta, 400, I-285 and much, much more!
Location
State GA
County Fulton
Rooms
Basement Bath Finished, Daylight, Exterior Entry, Finished, Full
Main Level Bedrooms 1
Interior
Interior Features Beamed Ceilings, Double Vanity, High Ceilings, In-Law Floorplan, Walk-In Closet(s)
Heating Forced Air, Natural Gas
Cooling Ceiling Fan(s), Central Air
Flooring Carpet, Hardwood
Fireplaces Number 1
Fireplaces Type Family Room, Gas Log, Gas Starter
Exterior
Exterior Feature Gas Grill
Garage Garage, Parking Pad
Fence Fenced
Community Features Park, Playground, Pool, Walk To Public Transit, Walk To Schools, Walk To Shopping
Utilities Available Cable Available, Electricity Available, High Speed Internet, Natural Gas Available, Phone Available, Sewer Available, Water Available
Roof Type Composition
Building
Story Two
Foundation Slab
Sewer Public Sewer
Level or Stories Two
Structure Type Gas Grill
Construction Status Resale
Schools
Elementary Schools Woodland
Middle Schools Sandy Springs
High Schools North Springs
Others
Financing Conventional
Read Less Info
Want to know what your home might be worth? Contact us for a FREE valuation!

Our team is ready to help you sell your home for the highest possible price ASAP

© 2024 Georgia Multiple Listing Service. All Rights Reserved.

"My job is to find and attract mastery-based agents to the office, protect the culture, and make sure everyone is happy! "
noreplyritzbergrealty@gmail.com
400 Galleria Pkwy SE, Atlanta, GA, 30339, United States






