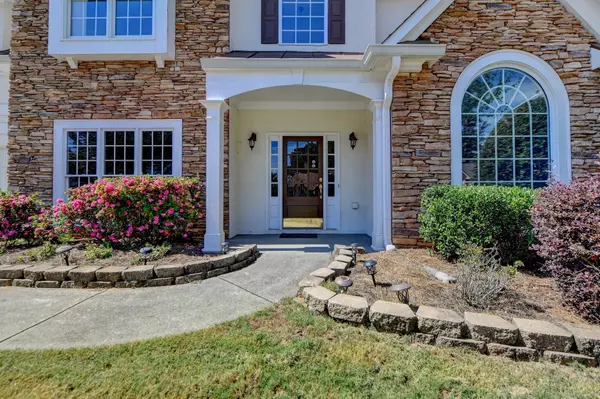Bought with Non-Mls Salesperson • VanderMorgan Realty
$590,000
$569,000
3.7%For more information regarding the value of a property, please contact us for a free consultation.
4 Beds
2.5 Baths
2,928 SqFt
SOLD DATE : 10/10/2023
Key Details
Sold Price $590,000
Property Type Other Types
Sub Type Single Family Residence
Listing Status Sold
Purchase Type For Sale
Square Footage 2,928 sqft
Price per Sqft $201
Subdivision Canterbury Woods
MLS Listing ID 10207014
Sold Date 10/10/23
Style Brick Front,Craftsman,Traditional
Bedrooms 4
Full Baths 2
Half Baths 1
Construction Status Resale
HOA Fees $900
HOA Y/N Yes
Year Built 1999
Annual Tax Amount $6,510
Tax Year 2022
Lot Size 10,454 Sqft
Property Description
Great Location!!! Welcome to the home you've been searching for! This exquisite residence is nestled in a highly coveted neighborhood. FULLY RENOVATED KITCHEN!! Positioned perfectly at the heart of a cul-de-sac, as you step inside, your gaze is immediately drawn to the soaring ceilings and abundant natural light that bathes the entire residence. The kitchen has undergone a complete transformation, with white and gray 42 in cabinets with subway tile backsplash and top-quality granite countertop! Kitchen also has undercabinet lights and butler's pantry with desk area! Resulting in a breathtaking space. The two-story family room, complete with a cozy fireplace open to the kitchen. Formal dining room and living room can be used as an office. The newly installed light fixtures on the main level are absolutely stunning. As you venture upstairs, you'll be delighted to find the spacious master bedroom, trey ceilings, and an abundance of natural light. Additionally, three more secondary bedrooms await you, each with its unique charm. This home boasts a convenient location, and it falls within a superb school district. It's a must-see! Won't last!!
Location
State GA
County Gwinnett
Rooms
Basement None
Interior
Interior Features High Ceilings, Double Vanity, Soaking Tub, Pulldown Attic Stairs, Separate Shower, In-Law Floorplan, Roommate Plan
Heating Natural Gas, Central, Forced Air, Zoned
Cooling Electric, Ceiling Fan(s), Central Air, Zoned
Flooring Hardwood, Tile, Vinyl
Fireplaces Number 1
Fireplaces Type Family Room, Factory Built, Gas Starter
Exterior
Parking Features Attached, Garage Door Opener, Garage
Fence Fenced, Back Yard
Community Features Playground, Pool, Sidewalks, Tennis Court(s), Walk To Schools, Walk To Shopping
Utilities Available Cable Available, Electricity Available, Natural Gas Available
Roof Type Composition
Building
Story Two
Foundation Slab
Sewer Public Sewer
Level or Stories Two
Construction Status Resale
Schools
Elementary Schools Burnette
Middle Schools Richard Hull
High Schools Peachtree Ridge
Others
Financing Cash
Read Less Info
Want to know what your home might be worth? Contact us for a FREE valuation!

Our team is ready to help you sell your home for the highest possible price ASAP

© 2025 Georgia Multiple Listing Service. All Rights Reserved.
"My job is to find and attract mastery-based agents to the office, protect the culture, and make sure everyone is happy! "
noreplyritzbergrealty@gmail.com
400 Galleria Pkwy SE, Atlanta, GA, 30339, United States






