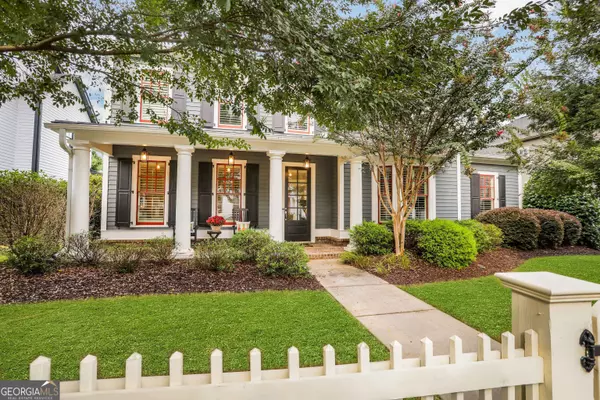$795,000
$800,000
0.6%For more information regarding the value of a property, please contact us for a free consultation.
4 Beds
3.5 Baths
3,380 SqFt
SOLD DATE : 10/06/2023
Key Details
Sold Price $795,000
Property Type Other Types
Sub Type Single Family Residence
Listing Status Sold
Purchase Type For Sale
Square Footage 3,380 sqft
Price per Sqft $235
Subdivision Buchanan Station
MLS Listing ID 10197449
Sold Date 10/06/23
Style Traditional
Bedrooms 4
Full Baths 3
Half Baths 1
HOA Fees $650
HOA Y/N Yes
Originating Board Georgia MLS 2
Year Built 2015
Annual Tax Amount $7,060
Tax Year 2022
Lot Size 7,840 Sqft
Acres 0.18
Lot Dimensions 7840.8
Property Description
Mere perfection. The location, the floorplan, the maintenance...it's all here. This 4 bedroom, 3.5 bath craftsman style home is move-in ready. The ample primary suite on the main level is accompanied by a large bath and custom closet; a luscious retreat. Gourmet kitchen includes over-sized island, custom cabinets, butler's pantry, and 2-story breakfast area. Open living space boast not one, but 2 fenced in private areas, 1 with a covered porch and one with a pergola style cover from the sun. Beautiful plantation shutters on the windows throughout the home. Laundry room and half bath on main level with a small mud room right off of the large 2 car garage. Upstairs you'll find a loft and 3 more spacious bedrooms with 2 bathrooms. Walk into the attic for utter convenience. Speaking of walking, you're just a mile from all that historic downtown Norcross has to offer with shopping, dining, concerts, festivals and a summertime farmer's market. Close to many stellar schools, both public and private, and easy access to freeways to get into Atlanta.
Location
State GA
County Gwinnett
Rooms
Basement None
Interior
Interior Features Tray Ceiling(s), High Ceilings, Walk-In Closet(s), Master On Main Level
Heating Natural Gas, Forced Air
Cooling Ceiling Fan(s), Central Air
Flooring Hardwood
Fireplaces Number 1
Fireplaces Type Family Room
Fireplace Yes
Appliance Gas Water Heater, Dishwasher, Double Oven, Microwave
Laundry Mud Room
Exterior
Exterior Feature Other
Parking Features Attached, Garage
Garage Spaces 2.0
Fence Front Yard
Community Features Near Shopping
Utilities Available Underground Utilities
View Y/N No
Roof Type Composition
Total Parking Spaces 2
Garage Yes
Private Pool No
Building
Lot Description Level, Private
Faces Take I-285 to Hwy 141 N Exit. Travel approximately 3.8 miles. Turn right onto Peachtree Industrial Boulevard at the GA Hwy 141/Peachtree Industrial split. Turn right onto Holcomb Bridge Road. Follow to W Peachtree Street & turn right. We are on your Left!
Foundation Slab
Sewer Public Sewer
Water Public
Structure Type Concrete
New Construction No
Schools
Elementary Schools Susan Stripling
Middle Schools Summerour
High Schools Norcross
Others
HOA Fee Include None
Tax ID R6244 191
Security Features Smoke Detector(s)
Special Listing Condition Resale
Read Less Info
Want to know what your home might be worth? Contact us for a FREE valuation!

Our team is ready to help you sell your home for the highest possible price ASAP

© 2025 Georgia Multiple Listing Service. All Rights Reserved.
"My job is to find and attract mastery-based agents to the office, protect the culture, and make sure everyone is happy! "
noreplyritzbergrealty@gmail.com
400 Galleria Pkwy SE, Atlanta, GA, 30339, United States






