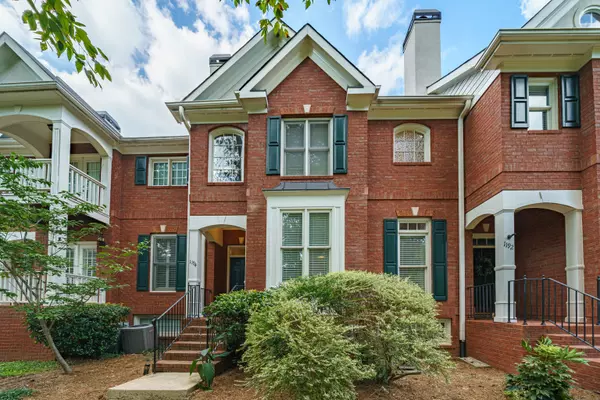$545,000
$545,000
For more information regarding the value of a property, please contact us for a free consultation.
3 Beds
3.5 Baths
2,178 SqFt
SOLD DATE : 10/16/2023
Key Details
Sold Price $545,000
Property Type Other Types
Sub Type Townhouse
Listing Status Sold
Purchase Type For Sale
Square Footage 2,178 sqft
Price per Sqft $250
Subdivision Brookhaven Glen
MLS Listing ID 10204035
Sold Date 10/16/23
Style Brick 4 Side,Traditional
Bedrooms 3
Full Baths 3
Half Baths 1
HOA Fees $2,700
HOA Y/N Yes
Originating Board Georgia MLS 2
Year Built 1997
Annual Tax Amount $5,469
Tax Year 2022
Property Description
Welcome home to a world of elegance and sophistication, where each day unfolds as a celebration of the art of living. Original John Wieland Community and Nestled within the heart of Atlanta's prestigious Brookhaven neighborhood, 1194 Brookhaven Glen stands as an exquisite residence that effortlessly exudes charm, elegance, and unparalleled sophistication. This exceptional property masterfully blends modern luxury with timeless Southern comfort, presenting an alluring haven for those in pursuit of the pinnacle of urban living. Upon entering through the grand entrance, you'll be met with an impeccably manicured landscape, an invitation to explore the wonders within. Lush greenery and vibrant flora adorn the surroundings, creating a picturesque scene reminiscent of an enchanting garden. The 2-car rear entry garage and ample driveway, discreetly positioned behind the home, add to the neighborhood's charm, enhancing the overall allure. Stepping into the home, you'll be enveloped in an ambiance of warmth and refinement. Every detail showcases impeccable craftsmanship, from the gleaming hardwood floors to the soaring ceilings that accentuate the space. Natural light pours in through expansive windows, infusing the living areas with an airy and inviting atmosphere, perfectly complementing the cozy fireplace. The gourmet kitchen stands as a culinary masterpiece, boasting top-of-the-line stainless steel appliances, granite countertops, and custom cabinetry that seamlessly marries form and function. It serves as the ideal canvas for channeling your inner chef and crafting unforgettable meals. The bedrooms serve as personal sanctuaries, offering an oasis of relaxation and tranquility. The master suite, in particular, is a true retreat, complete with a spa-like ensuite bath, a private sitting area, and access to a private balcony where you can relish your morning coffee while taking in the serene views. An additional full bedroom upstairs with an ensuite bathroom and closet, as well as another full bedroom and bathroom in the basement, provide ample space for all. Outdoors, the location transforms into a paradise for relaxation and entertainment. The expansive deck becomes the perfect setting for al fresco dining and gatherings with friends and family, all within the heart of the bustling city. Situated in the heart of Brookhaven, this residence offers effortless access to Atlanta's finest dining, shopping, and cultural attractions. It is a place where modern conveniences harmonize beautifully with the warmth of a tight-knit community, creating an extraordinary living experience. 1194 Brookhaven Glen is more than just a house; it's a dream realizedaa place where you can craft enduring memories and embrace a life of unparalleled luxury and comfort.
Location
State GA
County Dekalb
Rooms
Basement Finished Bath, Daylight, Exterior Entry, Finished, Interior Entry
Dining Room Separate Room
Interior
Interior Features Bookcases, Tray Ceiling(s), High Ceilings, Double Vanity, Separate Shower, Walk-In Closet(s)
Heating Natural Gas, Forced Air
Cooling Electric, Ceiling Fan(s), Central Air
Flooring Hardwood, Carpet
Fireplaces Number 1
Fireplaces Type Family Room, Factory Built, Gas Starter
Fireplace Yes
Appliance Gas Water Heater, Dishwasher, Disposal, Microwave, Refrigerator
Laundry In Hall, Upper Level
Exterior
Exterior Feature Sprinkler System
Parking Features Attached, Garage Door Opener, Garage, Side/Rear Entrance
Garage Spaces 2.0
Community Features Park, Walk To Schools, Near Shopping
Utilities Available Underground Utilities, Cable Available
Waterfront Description No Dock Or Boathouse,Private
View Y/N No
Roof Type Composition
Total Parking Spaces 2
Garage Yes
Private Pool No
Building
Lot Description Level
Faces North on Peachtree past Lenox/Phipps to left on Osborne, approx. 1 mile, complex on Rt. Open parking
Foundation Slab
Sewer Public Sewer
Water Public
Structure Type Brick
New Construction No
Schools
Elementary Schools Ashford Park
Middle Schools Chamblee
High Schools Chamblee
Others
HOA Fee Include Insurance,Maintenance Grounds,Pest Control,Reserve Fund
Tax ID 18 275 19 006
Security Features Open Access,Security System,Smoke Detector(s),Fire Sprinkler System
Special Listing Condition Resale
Read Less Info
Want to know what your home might be worth? Contact us for a FREE valuation!

Our team is ready to help you sell your home for the highest possible price ASAP

© 2025 Georgia Multiple Listing Service. All Rights Reserved.
"My job is to find and attract mastery-based agents to the office, protect the culture, and make sure everyone is happy! "
noreplyritzbergrealty@gmail.com
400 Galleria Pkwy SE, Atlanta, GA, 30339, United States






