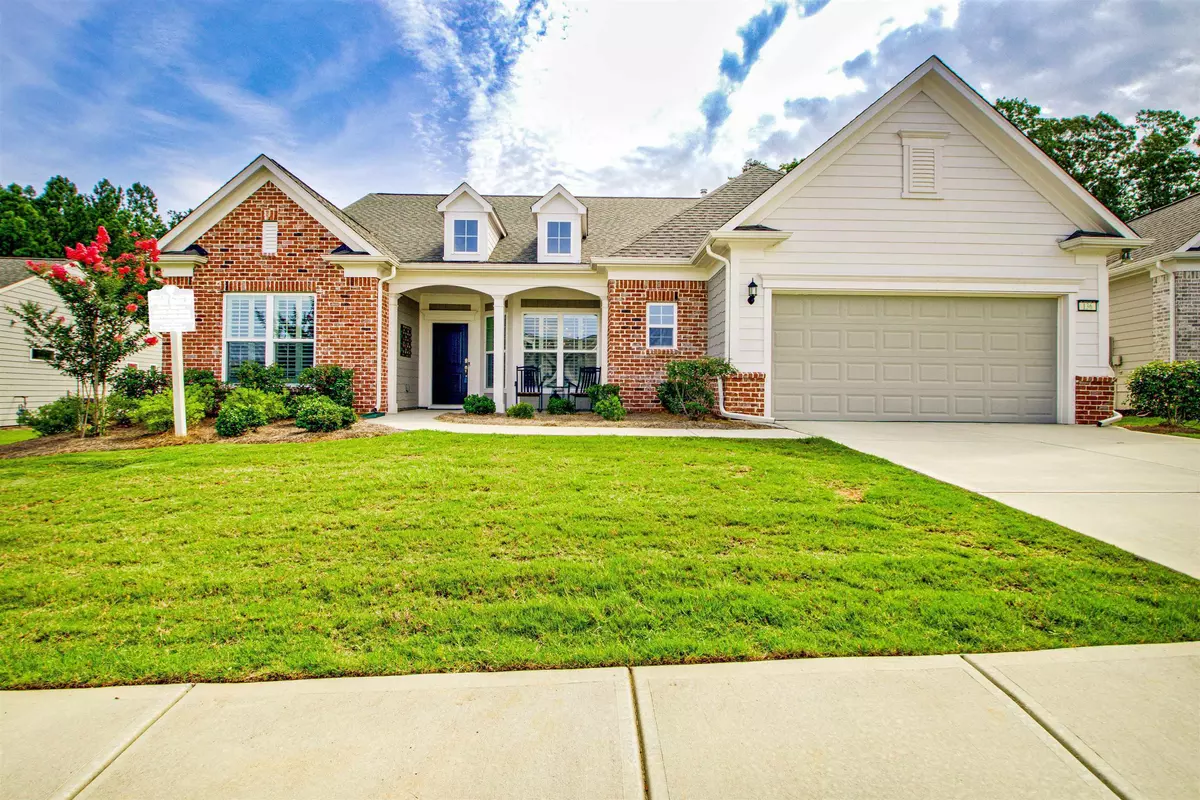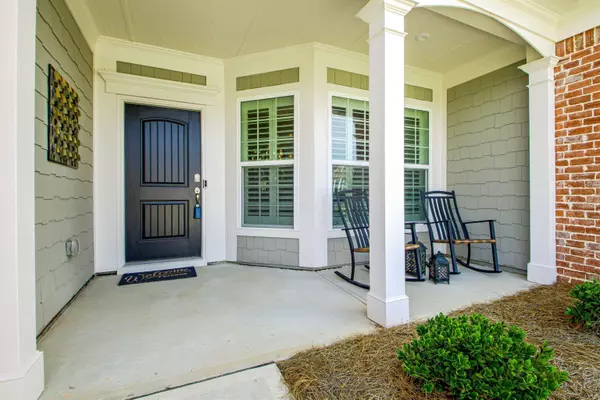Bought with Janet S. Gibson • BHHS Georgia Properties
$500,000
$519,750
3.8%For more information regarding the value of a property, please contact us for a free consultation.
3 Beds
3.5 Baths
3,356 SqFt
SOLD DATE : 10/16/2023
Key Details
Sold Price $500,000
Property Type Other Types
Sub Type Single Family Residence
Listing Status Sold
Purchase Type For Sale
Square Footage 3,356 sqft
Price per Sqft $148
Subdivision Sun City Peachtree
MLS Listing ID 20134887
Sold Date 10/16/23
Style Contemporary,Ranch
Bedrooms 3
Full Baths 3
Half Baths 1
Construction Status Resale
HOA Fees $2,868
HOA Y/N Yes
Year Built 2020
Annual Tax Amount $6,364
Tax Year 2022
Lot Size 10,890 Sqft
Property Description
The Best of the Best, the very popular Sonoma Cove with LOFT on a beautiful, private home site. Del Webb's most open and spacious floorplan with a perfectly sized and private loft, is literally the best of two worlds. The stunning brick exterior and welcoming front porch set the tone for the beautifully upgraded interior. Enter into the foyer and note the 5 " hardwoods throughout main floor, pass the "flex" room with French doors, a great office, or library space and pass a generously sized dining room, seating for 12+...into the true heart of the home, the kitchen and great room. The chef's gourmet kitchen includes: upgraded white cabinets, soft-close drawers and cabinets, the convenience package of double pull-out drawers, gorgeous quartz countertops, large prep island and breakfast bar, all upgraded appliances, large pantry, sufficient to say, if it was an upgrade offered, it's in this kitchen. Guests typically gather in the kitchen and in this kitchen, why wouldn't they, it works beautifully for the cook and the guests! Aside of the kitchen...a hearth room! The perfect addition to the very open plan. A cozy spot with fireplace to enjoy a good book, movie or lively conversation...the perfect complimentary space to the great room, which features a beautiful stone fireplace, a bank of windows creating a bright and light living space, plus floor outlet, allowing flexibility with your furniture placement, another thoughtful addition. Owner added plantation shutters throughout. Onto the owner's suite, located down a private hallway, a serene and spacious bedroom, a retreat with a spa like owners bath, quartz dual sink vanity and huge walk-in shower...onto the oversized owners closet with custom build-ins and then onto the laundry room with sink and another generous storage closet. (Another of the most loved features of this floorplan is this full owners' suite... with laundry room so conveniently located). The guest half bath and guest suite can be found on the opposite side of the house providing privacy for both owners and guests. The guest room full bath also features a walk -in shower and large closet...guests will be very comfortable in this space! Maybe too comfortable! The Loft...a bonus room...wonderful size and can be used in so many ways, your call on its use, and a large walk-in storage area...and another guest bedroom and full bath. All areas are very well sized. Exterior...oversized garage with another storage area and a full convenient storage system...and space for your golf cart and work bench...all the space you'd need, and more. A screen porch compliments the private and wooded backyard. Perfect for morning coffee, evening wine. Grill out with the large extended patio. This home is pristine, the owner has every upgrade and this 3 year old home is better than new...with many owner's additions post close. This home and this home site cannot be duplicated. If you are looking for the perfect next move...you found it. Come and see today!
Location
State GA
County Spalding
Rooms
Basement None
Main Level Bedrooms 2
Interior
Interior Features Tray Ceiling(s), High Ceilings, Double Vanity, Pulldown Attic Stairs, Separate Shower, Tile Bath, Walk-In Closet(s), Master On Main Level, Split Bedroom Plan
Heating Natural Gas, Central, Forced Air
Cooling Electric, Ceiling Fan(s), Central Air
Flooring Hardwood, Tile, Carpet
Fireplaces Number 2
Fireplaces Type Family Room, Living Room, Factory Built
Exterior
Parking Features Attached, Garage Door Opener, Garage, Kitchen Level, Storage
Community Features Boat/Camper/Van Prkg, Clubhouse, Park, Fitness Center, Pool, Sidewalks, Street Lights, Tennis Court(s)
Utilities Available Underground Utilities, Cable Available, Sewer Connected, Electricity Available, High Speed Internet, Natural Gas Available, Phone Available, Water Available
Roof Type Composition
Building
Story One and One Half
Foundation Slab
Sewer Private Sewer
Level or Stories One and One Half
Construction Status Resale
Schools
Elementary Schools Jordan Hill Road
Middle Schools Kennedy Road
High Schools Spalding
Others
Acceptable Financing Cash, Conventional, FHA, VA Loan
Listing Terms Cash, Conventional, FHA, VA Loan
Financing Conventional
Special Listing Condition Covenants/Restrictions
Read Less Info
Want to know what your home might be worth? Contact us for a FREE valuation!

Our team is ready to help you sell your home for the highest possible price ASAP

© 2025 Georgia Multiple Listing Service. All Rights Reserved.
"My job is to find and attract mastery-based agents to the office, protect the culture, and make sure everyone is happy! "
noreplyritzbergrealty@gmail.com
400 Galleria Pkwy SE, Atlanta, GA, 30339, United States






