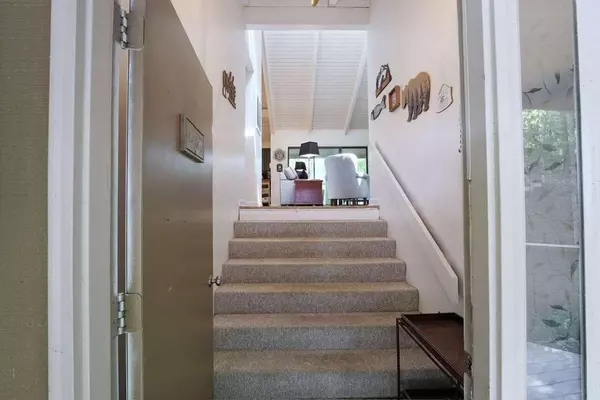$292,000
$297,000
1.7%For more information regarding the value of a property, please contact us for a free consultation.
2 Beds
2 Baths
1,216 SqFt
SOLD DATE : 10/19/2023
Key Details
Sold Price $292,000
Property Type Other Types
Sub Type Condominium
Listing Status Sold
Purchase Type For Sale
Square Footage 1,216 sqft
Price per Sqft $240
Subdivision Big Canoe
MLS Listing ID 10202064
Sold Date 10/19/23
Style Country/Rustic,Craftsman
Bedrooms 2
Full Baths 2
HOA Fees $3,000
HOA Y/N Yes
Originating Board Georgia MLS 2
Year Built 1986
Annual Tax Amount $1,767
Tax Year 2022
Lot Size 5,227 Sqft
Acres 0.12
Lot Dimensions 5227.2
Property Description
Welcome to lifestyle, maintenance-free living at its best. Tucked away in the foothills of the mountains of Big Canoe, this spacious light-filled condo is calling you home. It has undergone a major refresh with an all-new kitchen, flooring, and paint throughout. Entertainment is easy with this open-concept floorplan and split bedrooms, while the two fireplaces, one in the great room and another in the owner's suite, keep you cozy on those chilly evenings. From the comfort of lightly wooded privacy, you can enjoy seasonal views of Lake Sconti from most rooms in the home as well as from the screen-enclosed rear porch, which is easily accessed through both the great room and the owner's suite. Residents of Big Canoe call it paradise and the best-kept secret around, both for the stunning scenery and the community's many amenities, often called Canoe Life by locals. These include access to the Clubhouse, Beach Club, Fitness Center, Tennis/Pickleball Center, Nature Trails, Waterfalls, Jeep Trail (yes, they have one of those too), Golfing, Boating, Dining, and the list really goes on. Don't miss this opportunity to live in this special home and this special community.
Location
State GA
County Pickens
Rooms
Basement None
Dining Room Dining Rm/Living Rm Combo
Interior
Interior Features Beamed Ceilings, Double Vanity, Master On Main Level, Split Bedroom Plan, Vaulted Ceiling(s), Walk-In Closet(s)
Heating Central, Electric
Cooling Central Air
Flooring Carpet, Hardwood
Fireplaces Number 2
Fireplaces Type Family Room, Master Bedroom
Fireplace Yes
Appliance Dishwasher, Dryer, Electric Water Heater, Microwave, Refrigerator, Washer
Laundry In Hall, Laundry Closet
Exterior
Exterior Feature Balcony
Parking Features Assigned, Parking Pad
Garage Spaces 2.0
Community Features Clubhouse, Fitness Center, Gated, Golf, Lake, Marina, Park, Playground, Tennis Court(s)
Utilities Available Cable Available, Electricity Available, Phone Available, Underground Utilities, Water Available
View Y/N Yes
View Lake, Seasonal View
Roof Type Composition
Total Parking Spaces 2
Garage No
Private Pool No
Building
Lot Description Sloped
Faces WAZE GPS works well here. From Steve Tate Road, Enter at Main Gate, continue on Wilderness Parkway just past the Clubhouse, to (left on) Chestnut Rise Trail, stay left and condo building is on the left.
Sewer Public Sewer
Water Public
Structure Type Wood Siding
New Construction No
Schools
Elementary Schools Tate
Middle Schools Pickens County
High Schools Pickens County
Others
HOA Fee Include Insurance,Maintenance Structure,Maintenance Grounds,Pest Control,Trash
Tax ID 046A 221 004
Security Features Gated Community
Acceptable Financing 1031 Exchange, Cash, Conventional
Listing Terms 1031 Exchange, Cash, Conventional
Special Listing Condition Updated/Remodeled
Read Less Info
Want to know what your home might be worth? Contact us for a FREE valuation!

Our team is ready to help you sell your home for the highest possible price ASAP

© 2025 Georgia Multiple Listing Service. All Rights Reserved.
"My job is to find and attract mastery-based agents to the office, protect the culture, and make sure everyone is happy! "
noreplyritzbergrealty@gmail.com
400 Galleria Pkwy SE, Atlanta, GA, 30339, United States






