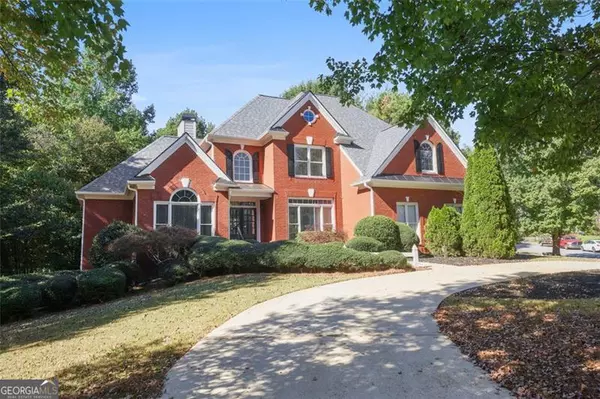Bought with Ariane Ellsberry • Watson Realty Co
$780,000
$724,995
7.6%For more information regarding the value of a property, please contact us for a free consultation.
6 Beds
4.5 Baths
11,232 SqFt
SOLD DATE : 10/27/2023
Key Details
Sold Price $780,000
Property Type Other Types
Sub Type Single Family Residence
Listing Status Sold
Purchase Type For Sale
Square Footage 11,232 sqft
Price per Sqft $69
Subdivision Berkeley Commons
MLS Listing ID 10212253
Sold Date 10/27/23
Style Traditional,Brick Front,Brick/Frame
Bedrooms 6
Full Baths 4
Half Baths 1
Construction Status Updated/Remodeled
HOA Fees $550
HOA Y/N Yes
Year Built 1997
Annual Tax Amount $2,766
Tax Year 2023
Lot Size 0.540 Acres
Property Description
This newly remodeled spacious model brick home includes six bedrooms, a full basement, a two-story foyer leading to a two-story living room. Enter the huge kitchen to find stone countertops, an island with a cooktop, a dine-in kitchen, and easy access to the living room and a two-car garage to bring in shopping in private. Also on the main level, enjoy a massive main suite with access to a patio, double closets, a whirlpool tub, and high ceilings. The exterior offers a circular driveway and a driveway to a double garage. Behind he property, look out from your two-story patio that looks out on the wooded scenery. Upstairs, you'll find multiple bedrooms: one with an ensuite bathroom, and the other two bedrooms share a jack-and-jill bathroom. The basement level is an entertainer's dream with an additional bedroom, a bathroom, and a common area with closets, and space to expand the living area. Homes in Berkeley Commons, a John Weiland Community, are rarely available. Easy access to shopping at the Forum, the West Gwinnett Aquatic Center, and I-85.
Location
State GA
County Gwinnett
Rooms
Basement Bath Finished, Interior Entry, Exterior Entry, Finished, Full
Main Level Bedrooms 1
Interior
Interior Features Pulldown Attic Stairs, High Ceilings, Bookcases, Two Story Foyer, Master On Main Level, Split Bedroom Plan, Whirlpool Bath, Walk-In Closet(s)
Heating Central
Cooling Central Air, Electric
Flooring Hardwood, Tile
Fireplaces Number 1
Fireplaces Type Family Room, Living Room
Exterior
Parking Features Garage Door Opener, Garage, Kitchen Level, Side/Rear Entrance, Off Street
Garage Spaces 4.0
Community Features Street Lights
Utilities Available Cable Available, Electricity Available, High Speed Internet, Natural Gas Available, Sewer Connected, Water Available
Roof Type Composition
Building
Story Three Or More
Foundation Slab
Sewer Public Sewer
Level or Stories Three Or More
Construction Status Updated/Remodeled
Schools
Elementary Schools Berkeley Lake
Middle Schools Duluth
High Schools Duluth
Others
Acceptable Financing Conventional, Cash
Listing Terms Conventional, Cash
Financing Conventional
Special Listing Condition Covenants/Restrictions
Read Less Info
Want to know what your home might be worth? Contact us for a FREE valuation!

Our team is ready to help you sell your home for the highest possible price ASAP

© 2024 Georgia Multiple Listing Service. All Rights Reserved.
"My job is to find and attract mastery-based agents to the office, protect the culture, and make sure everyone is happy! "
noreplyritzbergrealty@gmail.com
400 Galleria Pkwy SE, Atlanta, GA, 30339, United States






