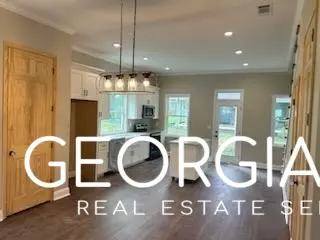Bought with Pam Caraway • Dwelli
$504,000
$499,000
1.0%For more information regarding the value of a property, please contact us for a free consultation.
4 Beds
3 Baths
2,650 SqFt
SOLD DATE : 11/03/2023
Key Details
Sold Price $504,000
Property Type Other Types
Sub Type Single Family Residence
Listing Status Sold
Purchase Type For Sale
Square Footage 2,650 sqft
Price per Sqft $190
Subdivision None
MLS Listing ID 20046904
Sold Date 11/03/23
Style Craftsman
Bedrooms 4
Full Baths 3
Construction Status New Construction
HOA Y/N No
Year Built 2022
Annual Tax Amount $1,188
Tax Year 2021
Lot Size 0.300 Acres
Property Description
The Gordon floor plan built by Bannister Custom Homes. A beautiful two story home that offers an open concept and abundant natural light. Enter the foyer to find the formal dining room to your right and just ahead the home opens to the living space, including a gorgeous kitchen and island, breakfast area and family room with fireplace. The owner's suite is also located on the main floor and features his and her closets, a double vanity and separate shower and tub. Off the foyer is the second bedroom, right next to the second full bathroom and is perfect for guests! Located upstairs you will find the third and fourth bedrooms, as well as the third full bathroom and a flex room! Walk out back and find a covered Game Day porch complete with a second fireplace! Attached two car garage off the kitchen. This home will feature hand made custom cabinetry, board and batten accents, wrought iron spindles and handles, coffered ceilings, LVP flooring, granite or quartz countertops, hardy plank siding, spray foam insulation, and a high end HVAC system from trinity air! Go under contract NOW and choose all of your custom features such as countertops, lighting packages, floors, appliances and more!!
Location
State GA
County Fayette
Rooms
Basement None
Main Level Bedrooms 2
Interior
Interior Features Vaulted Ceiling(s), High Ceilings, Double Vanity, Soaking Tub, Separate Shower, Walk-In Closet(s), Master On Main Level, Split Bedroom Plan
Heating Electric, Central, Zoned
Cooling Electric, Ceiling Fan(s), Central Air, Zoned
Flooring Tile, Vinyl
Fireplaces Number 2
Exterior
Parking Features Attached, Garage Door Opener, Garage
Community Features None
Utilities Available Electricity Available, Water Available
Roof Type Composition
Building
Story Two
Sewer Septic Tank
Level or Stories Two
Construction Status New Construction
Schools
Elementary Schools Peeples
Middle Schools Whitewater
High Schools Whitewater
Others
Financing Conventional
Read Less Info
Want to know what your home might be worth? Contact us for a FREE valuation!

Our team is ready to help you sell your home for the highest possible price ASAP

© 2024 Georgia Multiple Listing Service. All Rights Reserved.
"My job is to find and attract mastery-based agents to the office, protect the culture, and make sure everyone is happy! "
noreplyritzbergrealty@gmail.com
400 Galleria Pkwy SE, Atlanta, GA, 30339, United States






