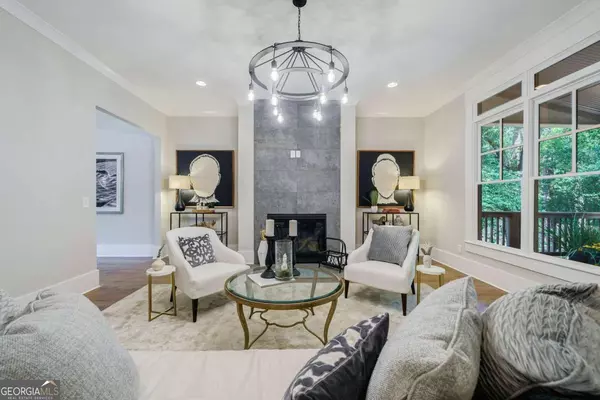$1,100,000
$1,150,000
4.3%For more information regarding the value of a property, please contact us for a free consultation.
5 Beds
4.5 Baths
4,345 SqFt
SOLD DATE : 11/09/2023
Key Details
Sold Price $1,100,000
Property Type Other Types
Sub Type Single Family Residence
Listing Status Sold
Purchase Type For Sale
Square Footage 4,345 sqft
Price per Sqft $253
Subdivision Ashford Park
MLS Listing ID 10213542
Sold Date 11/09/23
Style Brick Front,Craftsman,Traditional
Bedrooms 5
Full Baths 4
Half Baths 1
HOA Y/N No
Originating Board Georgia MLS 2
Year Built 2021
Annual Tax Amount $17,904
Tax Year 2022
Lot Size 0.300 Acres
Acres 0.3
Lot Dimensions 13068
Property Description
Beautiful and spacious newly constructed home, ensuring modern design and amenities located in Brookhaven. This home is perfect for those seeking a comfortable and stylish living space. The house boasts TWO OWNER'S SUITES, one located on the main level and larger owner's suite on the upper level providing flexibility and convenience for the owners. The full unfinished basement with 11' ceilings presents an opportunity for future expansion or customization according to the new owner's preferences. The main level features an open concept great for entertaining. Both main level and upper-level boast hardwood flooring throughout, adding elegance and durability to the interior. Luxurious primary bath with free standing tub and large shower. Expansive covered porch, providing a relaxing and comfortable outdoor space. The home is equipped with high-end appliances, enhancing the overall living experience with features such as leathered kitchen countertops, which offer a unique and stylish appearance. All secondary bedrooms feature large walk-in closets. This home offers proximity to Restaurants, Shopping, MARTA, area hospitals, park, tennis with easy access to all Metro Atlanta has to offer.
Location
State GA
County Dekalb
Rooms
Basement Bath/Stubbed, Full
Interior
Interior Features Vaulted Ceiling(s), High Ceilings, Double Vanity, Beamed Ceilings, Walk-In Closet(s), Master On Main Level
Heating Natural Gas, Forced Air, Zoned
Cooling Ceiling Fan(s), Central Air, Zoned
Flooring Hardwood, Tile
Fireplaces Number 1
Fireplaces Type Family Room, Factory Built, Gas Log
Fireplace Yes
Appliance Dishwasher, Double Oven, Disposal, Microwave
Laundry Upper Level
Exterior
Parking Features Garage Door Opener, Garage
Fence Back Yard, Privacy, Wood
Community Features Park, Sidewalks, Near Public Transport, Walk To Schools, Near Shopping
Utilities Available Cable Available, Electricity Available, High Speed Internet, Natural Gas Available, Phone Available, Sewer Available, Water Available
Waterfront Description No Dock Or Boathouse
View Y/N No
Roof Type Composition
Garage Yes
Private Pool No
Building
Lot Description Private, Sloped
Faces From I-85 take Clairmont Rd toward Buford Highway. Turn left onto Dresden Drive. House is on the right. From Peachtree Rd: Turn onto Dresden Drive. House is on the left.
Sewer Public Sewer
Water Public
Structure Type Concrete
New Construction Yes
Schools
Elementary Schools Ashford Park
Middle Schools Chamblee
High Schools Chamblee
Others
HOA Fee Include None
Tax ID 18 243 04 066
Security Features Carbon Monoxide Detector(s),Smoke Detector(s)
Special Listing Condition New Construction
Read Less Info
Want to know what your home might be worth? Contact us for a FREE valuation!

Our team is ready to help you sell your home for the highest possible price ASAP

© 2025 Georgia Multiple Listing Service. All Rights Reserved.
"My job is to find and attract mastery-based agents to the office, protect the culture, and make sure everyone is happy! "
noreplyritzbergrealty@gmail.com
400 Galleria Pkwy SE, Atlanta, GA, 30339, United States






