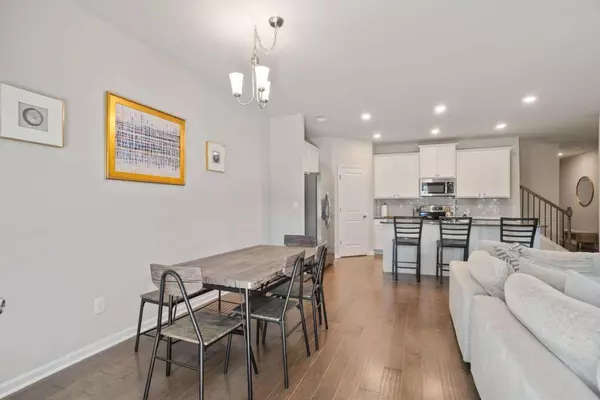Bought with Frederick Mitchell • BHGRE Metro Brokers
$300,800
$310,000
3.0%For more information regarding the value of a property, please contact us for a free consultation.
3 Beds
2.5 Baths
1,844 SqFt
SOLD DATE : 11/07/2023
Key Details
Sold Price $300,800
Property Type Other Types
Sub Type Townhouse
Listing Status Sold
Purchase Type For Sale
Square Footage 1,844 sqft
Price per Sqft $163
Subdivision Baldwin Park
MLS Listing ID 10206212
Sold Date 11/07/23
Style Other
Bedrooms 3
Full Baths 2
Half Baths 1
Construction Status Resale
HOA Fees $1,800
HOA Y/N Yes
Year Built 2021
Annual Tax Amount $5,099
Tax Year 2022
Lot Size 1,742 Sqft
Property Description
Welcome home to your serene oasis in Baldwin Park! This 3 bedroom 2 1/2 bath townhome has been meticulously maintained and is move-in ready. As you enter, you're greeted by the popular Sutton floor plan, boasting an open concept and plenty of space to entertain. The oversized owner's suite is the star of the show with a massive walk-in closet and a luxurious bathroom complete with a separate tub and shower. You'll feel like royalty in this private sanctuary! The additional bedrooms are on the opposite side of the townhome, ensuring privacy and tranquility for everyone. Both rooms are generously sized and feature ample closet space, so you won't have to worry about storage. Conveniently located near the laundry room is a full size washer and dryer, so you won't have to worry about the hassle of finding and installing your own! this will stay! Step outside to your own private retreat with a backyard that is quiet and peaceful. The 2-car garage provides enough room for two full-size vehicles and a driveway for additional parking. This community is nestled near all of your favorite shopping centers such as Kroger, Publix, Aldi, Walmart and Stonecrest Mall. There are also plenty of nearby restaurants and shops to choose from! Less than 10 minutes from I-20 and less than 15 minutes from I285, you'll have quick and easy access to all the main highways. And the best part? THIS HOME QUALIFIES FOR ZERO DOWN PAYMENT! Don't wait.
Location
State GA
County Dekalb
Rooms
Basement None
Interior
Interior Features Double Vanity, Other, Walk-In Closet(s)
Heating Electric, Central
Cooling Ceiling Fan(s), Central Air
Flooring Hardwood, Carpet
Fireplaces Number 1
Fireplaces Type Living Room, Factory Built
Exterior
Parking Features Attached, Garage Door Opener, Garage
Garage Spaces 4.0
Fence Front Yard
Community Features Sidewalks
Utilities Available Cable Available, Electricity Available, Phone Available, Sewer Available, Water Available
Roof Type Other
Building
Story Two
Foundation Slab
Sewer Public Sewer
Level or Stories Two
Construction Status Resale
Schools
Elementary Schools Panola Way
Middle Schools Miller Grove
High Schools Miller Grove
Others
Acceptable Financing Cash, Conventional, FHA, VA Loan
Listing Terms Cash, Conventional, FHA, VA Loan
Financing Conventional
Read Less Info
Want to know what your home might be worth? Contact us for a FREE valuation!

Our team is ready to help you sell your home for the highest possible price ASAP

© 2024 Georgia Multiple Listing Service. All Rights Reserved.
"My job is to find and attract mastery-based agents to the office, protect the culture, and make sure everyone is happy! "
noreplyritzbergrealty@gmail.com
400 Galleria Pkwy SE, Atlanta, GA, 30339, United States






