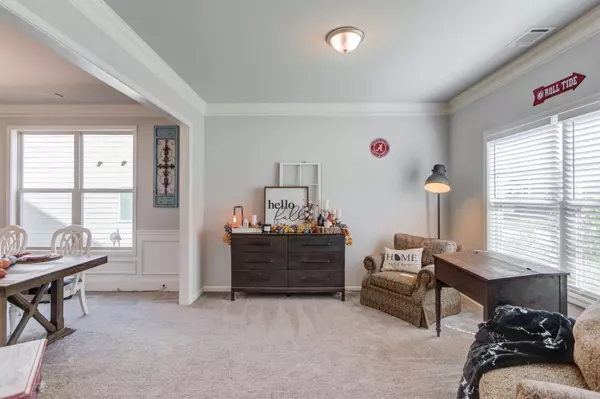Bought with Johnetta L. Hayes • Joe Stockdale Real Estate
$424,900
$407,900
4.2%For more information regarding the value of a property, please contact us for a free consultation.
4 Beds
2.5 Baths
2,587 SqFt
SOLD DATE : 11/17/2023
Key Details
Sold Price $424,900
Property Type Other Types
Sub Type Single Family Residence
Listing Status Sold
Purchase Type For Sale
Square Footage 2,587 sqft
Price per Sqft $164
Subdivision Brighton Park
MLS Listing ID 20149458
Sold Date 11/17/23
Style Craftsman
Bedrooms 4
Full Baths 2
Half Baths 1
Construction Status Resale
HOA Fees $600
HOA Y/N Yes
Year Built 2020
Annual Tax Amount $4,284
Tax Year 2020
Lot Size 7,405 Sqft
Property Description
Spacious Carlson plan is now available in the popular Brighton Park subdivision. Itas quaint covered entry welcomes guests into the grand 2-story foyer which displays to the right an open living room or the perfect workspace. Adjacent is a regal dining room to host memorable dinners for all your guest. The heart of the home is expansive and boasts well appointed coffered ceilings, a cozy corner fireplace, and loads of natural sunlight in the family room, seamlessly flowing into the breakfast area and decked out chefas kitchen. Complete with miles of granite, guests can lounge around the gorgeous kitchen island while decadent meals are whipped up. Culinary essentials are easily accessible in your walk-in pantry. Thereas also a half bath conveniently located for your guests. Upstairs, you will find an oversize owneras suite which dons an elegant trey ceiling and private views of nature. French doors open into an oasis ensuite of refreshment. A large tile shower, luxurious soaking tub and a sizable dual vanity affords wide spaces for morning routines. TWO owneras closets create ensemble selections with ease. Three additional bedrooms share a lovely bathroom with the laundry room just down the hall. Thereas more! An extra large covered back patio is perfect for all your grill master techniques, or a game on the big screen with room to run and play through the lush lawn. Itas the perfect place to call home.
Location
State GA
County Jackson
Rooms
Basement None
Interior
Interior Features Tray Ceiling(s), High Ceilings, Double Vanity, Two Story Foyer, Soaking Tub, Pulldown Attic Stairs, Separate Shower, Walk-In Closet(s)
Heating Natural Gas, Central, Zoned
Cooling Ceiling Fan(s), Central Air, Zoned
Flooring Carpet, Vinyl
Fireplaces Number 1
Fireplaces Type Family Room, Factory Built, Gas Starter, Gas Log
Exterior
Parking Features Attached, Garage, Kitchen Level
Fence Other
Community Features Playground, Pool, Sidewalks, Street Lights
Utilities Available Underground Utilities, Sewer Connected, Electricity Available, High Speed Internet, Natural Gas Available, Phone Available, Water Available
View Seasonal View
Roof Type Composition
Building
Story Two
Sewer Public Sewer
Level or Stories Two
Construction Status Resale
Schools
Elementary Schools West Jackson
Middle Schools West Jackson
High Schools Jackson County
Others
Financing VA
Read Less Info
Want to know what your home might be worth? Contact us for a FREE valuation!

Our team is ready to help you sell your home for the highest possible price ASAP

© 2025 Georgia Multiple Listing Service. All Rights Reserved.
"My job is to find and attract mastery-based agents to the office, protect the culture, and make sure everyone is happy! "
noreplyritzbergrealty@gmail.com
400 Galleria Pkwy SE, Atlanta, GA, 30339, United States






