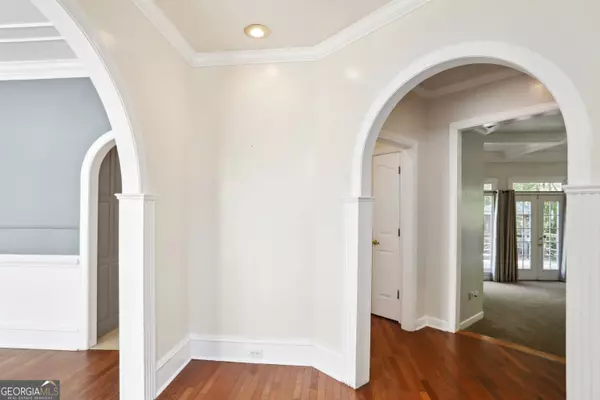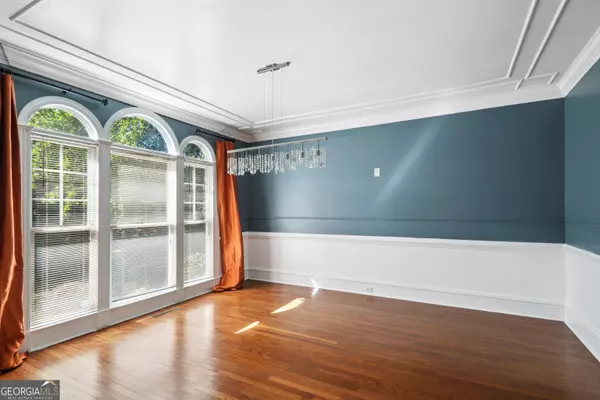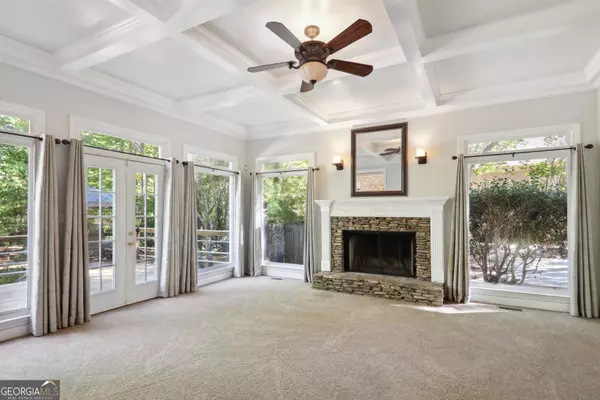$330,000
$347,500
5.0%For more information regarding the value of a property, please contact us for a free consultation.
3 Beds
2.5 Baths
2,892 SqFt
SOLD DATE : 11/20/2023
Key Details
Sold Price $330,000
Property Type Other Types
Sub Type Single Family Residence
Listing Status Sold
Purchase Type For Sale
Square Footage 2,892 sqft
Price per Sqft $114
Subdivision Arbor Crossing
MLS Listing ID 20151430
Sold Date 11/20/23
Style Traditional
Bedrooms 3
Full Baths 2
Half Baths 1
HOA Fees $350
HOA Y/N Yes
Originating Board Georgia MLS 2
Year Built 1989
Annual Tax Amount $5,162
Tax Year 2022
Lot Size 0.500 Acres
Acres 0.5
Lot Dimensions 21780
Property Description
Looking for Charm!! Look No Further, This Spacious 3 Bedroom Home Sitting on a 1/2 Acre Lot! Beautiful Beveled and Stain Glass Windows, Arched Doorways, Plenty of Light from Floor to Ceiling Windows in Formal Dining Room with Detailed Molding and Hardwood Floors. The Floor Plan flows perfectly as you enter the Front Door. Sunken Family Room with Fireplace, Coffered Ceilings, Floor to Ceiling Windows and French Doors that leads to the Deck. The Kitchen has Granite Counters with Stainless Steel Appliances, Breakfast Area Overlooks the Backyard where you can walk out to the deck and yard. Master Bedroom Suite includes Arched Windows in the Sitting Area and Room for your King Size Bed. Master Bathroom with Huge Tub, Separate Shower, Double Vanity and Walk in Closet. The Secondary Bedrooms share a Jack and Jill Bath. Bonus Room could be used as the 4th Bedroom or 2nd Floor Family Room with Wet Bar, cabinets and Built in Bookcase. Enjoy the Private Park Like Backyard with Gazebo. Boat Door where you can store all your Outdoor Tools and Equipment. 2-car garage with a Long Driveway. You Don't Want to Miss This One!!
Location
State GA
County Douglas
Rooms
Basement None
Dining Room Separate Room
Interior
Interior Features Tray Ceiling(s), Double Vanity, Beamed Ceilings, Soaking Tub, Separate Shower, Walk-In Closet(s)
Heating Electric, Central
Cooling Electric, Ceiling Fan(s), Central Air
Flooring Hardwood, Tile, Carpet
Fireplaces Number 1
Fireplaces Type Family Room
Fireplace Yes
Appliance Electric Water Heater, Dishwasher, Microwave, Refrigerator, Stainless Steel Appliance(s)
Laundry In Kitchen
Exterior
Parking Features Attached, Garage Door Opener, Garage, Side/Rear Entrance
Garage Spaces 2.0
Community Features Clubhouse, Playground, Pool
Utilities Available Cable Available, Sewer Connected, Electricity Available, Phone Available
View Y/N No
Roof Type Composition
Total Parking Spaces 2
Garage Yes
Private Pool No
Building
Lot Description Level
Faces From Chapel Hill, Left on Stewart Mill Rd then Right on Creekwood Dr then Right on Parkway Circle then Left on Arbor Parkway then Left on Squirrel Wood Run the Right on West Fox Hunt then Right on Fox Hunt Circle North to Home.
Sewer Public Sewer
Water Public
Structure Type Stucco
New Construction No
Schools
Elementary Schools Arbor Station
Middle Schools Chapel Hill
High Schools Chapel Hill
Others
HOA Fee Include Swimming,Tennis
Tax ID 90250120192
Special Listing Condition Resale
Read Less Info
Want to know what your home might be worth? Contact us for a FREE valuation!

Our team is ready to help you sell your home for the highest possible price ASAP

© 2025 Georgia Multiple Listing Service. All Rights Reserved.
"My job is to find and attract mastery-based agents to the office, protect the culture, and make sure everyone is happy! "
noreplyritzbergrealty@gmail.com
400 Galleria Pkwy SE, Atlanta, GA, 30339, United States






