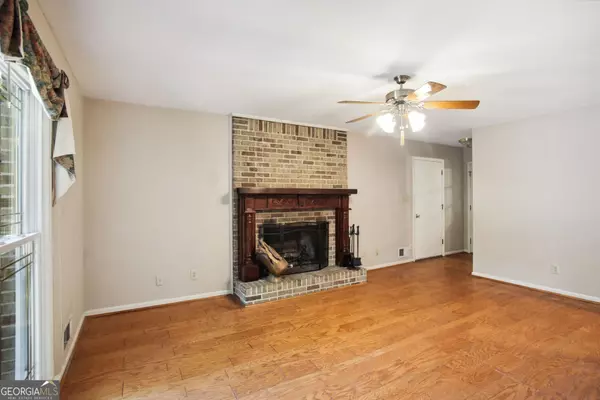$690,000
$699,000
1.3%For more information regarding the value of a property, please contact us for a free consultation.
5 Beds
3.5 Baths
3,458 SqFt
SOLD DATE : 11/21/2023
Key Details
Sold Price $690,000
Property Type Other Types
Sub Type Single Family Residence
Listing Status Sold
Purchase Type For Sale
Square Footage 3,458 sqft
Price per Sqft $199
Subdivision Silver Lake Estates
MLS Listing ID 10214358
Sold Date 11/21/23
Style Traditional
Bedrooms 5
Full Baths 3
Half Baths 1
HOA Y/N No
Originating Board Georgia MLS 2
Year Built 1980
Annual Tax Amount $1,004
Tax Year 2022
Lot Size 0.400 Acres
Acres 0.4
Lot Dimensions 17424
Property Description
Incredible opportunity in Silver Lake Estates! .4 acre lot fronting the smaller of the 2 lakes and the walkable community trails, this property is bordered on 2 sides by approximately 60 total acres of Silver Lake greenspace and lakes and sits across the street from OLA on a quiet loop street with no cut-through traffic. Located within the Brittany Core boundaries, from this home, you can walk to the Brittany Swim & Tennis Club. The home offers an abundance of space inside including a recently renovated sunroom with 3 full sides of windows and a wet bar that is open to both the kitchen and dining rooms. The main level also offers a formal living room and a great room with gas fireplace. Upstairs, you will find the primary bedroom with gas fireplace, walk-in closet and huge his/her primary bath. 3 additional bedrooms share a full bathroom. Another bonus feature of this home is the fully finished basement that could serve as an income-producing space for you. This lower level has a path from the driveway around to the entry door and is fully equipped with a spacious kitchen, bath, laundry and includes a bedroom, walk-in closet, living room, home office/flex space and lots of additional storage. The floors are also heated! Double pane windows throughout the home, newer driveway with additional car parking pad, upgraded HVAC system, generator and recently replaced roof, gutters and skylights! The hard work has been done. You can move in as is or renovate to your specifications.
Location
State GA
County Dekalb
Rooms
Other Rooms Other
Basement Finished Bath, Concrete, Daylight, Exterior Entry, Finished, Full, Interior Entry
Dining Room Separate Room
Interior
Interior Features Double Vanity, Separate Shower, Walk-In Closet(s)
Heating Central, Electric, Zoned
Cooling Ceiling Fan(s), Central Air, Zoned
Flooring Carpet, Hardwood, Tile
Fireplaces Number 2
Fireplaces Type Family Room, Gas Log, Gas Starter, Master Bedroom
Fireplace Yes
Appliance Dishwasher, Disposal, Double Oven, Microwave, Refrigerator
Laundry In Kitchen
Exterior
Exterior Feature Garden
Parking Features Attached, Garage, Garage Door Opener, Kitchen Level, Parking Pad
Fence Back Yard, Chain Link
Community Features Clubhouse, Lake, Park, Playground, Pool, Sidewalks, Street Lights, Walk To Schools, Near Shopping
Utilities Available Cable Available, Electricity Available, Natural Gas Available, Sewer Available, Sewer Connected, Water Available
Waterfront Description Lake
View Y/N Yes
View Lake
Roof Type Other
Garage Yes
Private Pool No
Building
Lot Description Private
Faces Lanier Drive or Humility Lane to Hearst Drive.
Foundation Slab
Sewer Public Sewer
Water Public
Structure Type Vinyl Siding
New Construction No
Schools
Elementary Schools Montgomery
Middle Schools Chamblee
High Schools Chamblee
Others
HOA Fee Include None
Tax ID 18 276 23 002
Security Features Security System,Smoke Detector(s)
Acceptable Financing Other
Listing Terms Other
Special Listing Condition Resale
Read Less Info
Want to know what your home might be worth? Contact us for a FREE valuation!

Our team is ready to help you sell your home for the highest possible price ASAP

© 2025 Georgia Multiple Listing Service. All Rights Reserved.
"My job is to find and attract mastery-based agents to the office, protect the culture, and make sure everyone is happy! "
noreplyritzbergrealty@gmail.com
400 Galleria Pkwy SE, Atlanta, GA, 30339, United States






