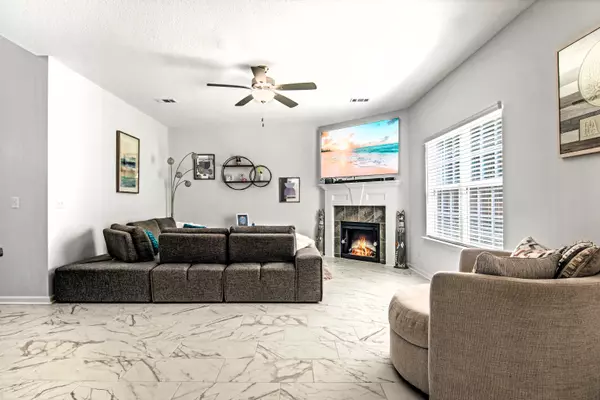Bought with Teresa Cowart • Re/Max Accent
$333,000
$325,000
2.5%For more information regarding the value of a property, please contact us for a free consultation.
4 Beds
2.5 Baths
2,720 SqFt
SOLD DATE : 11/21/2023
Key Details
Sold Price $333,000
Property Type Other Types
Sub Type Single Family Residence
Listing Status Sold
Purchase Type For Sale
Square Footage 2,720 sqft
Price per Sqft $122
Subdivision Summerhill
MLS Listing ID 10203134
Sold Date 11/21/23
Style Traditional
Bedrooms 4
Full Baths 2
Half Baths 1
Construction Status Resale
HOA Fees $360
HOA Y/N Yes
Year Built 2022
Annual Tax Amount $4,150
Lot Size 0.540 Acres
Property Description
What can make this home even MORE desirable than it already is.... assuming the current rate of 4.875% (via VA loan assumption with exchange of entitlement). You'll find this LIKE NEW home with 4 generous bedrooms tucked away at the very end of a cul-de-sac, where you'll experience minimal traffic ensuring a peaceful atmosphere at the end of your long days. This lovely home also backs up to wooded property promising tranquility and privacy. It's the perfect blend of modern elegance and natural beauty. Every corner of this house reflects thoughtful upgrades that showcase meticulous attention to detail. Upon entering, you'll notice the main floor is adorned with exquisite tile, creating an inviting and easy-to-maintain space. While the front of the home provides your separate formal living and formal dining areas, the open floor plan on the back side of the home seamlessly connects your more relaxed living and dining areas as well as the kitchen. If your one that feels the heart of the home is in the kitchen, you won't be disappointed with this one featuring beautiful granite countertops to include an island breakfast bar/prep area. Whether you're preparing a quick breakfast or a lavish dinner, this well-appointed kitchen is ready to serve your culinary desires. This expansive layout is perfect for entertaining friends and family, and creating cherished memories that will last a lifetime. Just off the kitchen you'll find a very spacious entry from the attached 2 car garage with the 1/2 bath tucked away behind. Stepping out the back door you'll discover a screened porch with an extended patio, creating a perfect outdoor oasis. Enjoy your morning coffee while listening to the birdsong or host a barbecue with friends on the weekends. The completely fenced backyard ensures privacy, allowing you to fully savor your outdoor space. This home is a rare find, offering a harmonious blend of modern comfort and natural beauty. If you're seeking a peaceful retreat from the noise of the world, this property provides the perfect haven. With its beautiful upgrades, spacious living areas, and private outdoor space, it's an opportunity to create a life filled with tranquility and comfort. Don't miss your chance to make this dream home your own. SELLER IS NEGOTIABLE ON CLOSING COSTS WHICH COULD HELP BUY YOUR POINTS DOWN! Schedule a viewing today!
Location
State GA
County Long
Rooms
Basement None
Interior
Interior Features Double Vanity, Pulldown Attic Stairs, Separate Shower, Soaking Tub, Walk-In Closet(s)
Heating Central, Electric
Cooling Ceiling Fan(s), Central Air, Electric
Flooring Carpet, Tile, Vinyl
Fireplaces Number 1
Fireplaces Type Living Room
Exterior
Parking Features Attached, Garage, Garage Door Opener
Garage Spaces 2.0
Fence Back Yard, Privacy
Community Features Street Lights
Utilities Available Cable Available, Electricity Available, Underground Utilities
Roof Type Other
Building
Story Two
Foundation Slab
Sewer Septic Tank
Level or Stories Two
Construction Status Resale
Schools
Elementary Schools Mcclelland
Middle Schools Long County
High Schools Long County
Others
Acceptable Financing Cash, Conventional, FHA, VA Loan
Listing Terms Cash, Conventional, FHA, VA Loan
Financing FHA
Special Listing Condition Covenants/Restrictions
Read Less Info
Want to know what your home might be worth? Contact us for a FREE valuation!

Our team is ready to help you sell your home for the highest possible price ASAP

© 2024 Georgia Multiple Listing Service. All Rights Reserved.

"My job is to find and attract mastery-based agents to the office, protect the culture, and make sure everyone is happy! "
noreplyritzbergrealty@gmail.com
400 Galleria Pkwy SE, Atlanta, GA, 30339, United States






