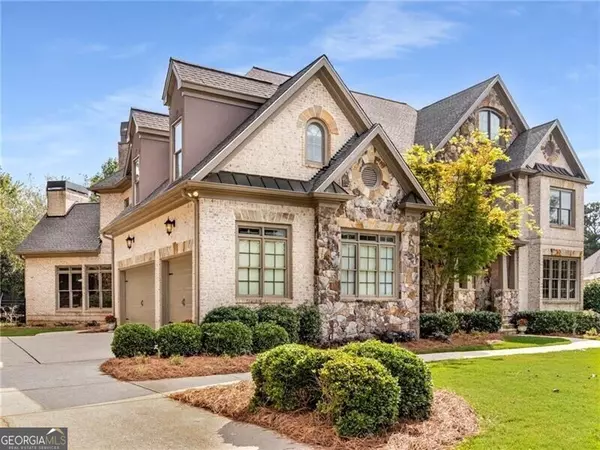Bought with Sekhar Thadiparthi • Sekhars Realty, Inc.
$1,522,000
$1,600,000
4.9%For more information regarding the value of a property, please contact us for a free consultation.
8 Beds
5.5 Baths
8,066 SqFt
SOLD DATE : 11/29/2023
Key Details
Sold Price $1,522,000
Property Type Other Types
Sub Type Other
Listing Status Sold
Purchase Type For Sale
Square Footage 8,066 sqft
Price per Sqft $188
Subdivision Creekstone Estates
MLS Listing ID 10199226
Sold Date 11/29/23
Style Brick 4 Side,Traditional
Bedrooms 8
Full Baths 5
Half Baths 1
Construction Status Resale
HOA Y/N Yes
Year Built 2005
Annual Tax Amount $11,378
Tax Year 2023
Lot Size 0.690 Acres
Property Description
Nestled in the prestigious community of Creekstone Estates, this eight-bedroom, five-and-a-half-bath custom home is designed to impress from the moment you step onto the stone front porch and pass through the double leaded glass front doors. As soon as you enter the two-story foyer, the dual floating radius staircase immediately captures attention, setting this residence apart as a masterpiece of architectural distinction. Inside, luxury and sophistication abound with extensive interior moldings and trim detail. The main level is a symphony of luxurious spaces, including a private study, a formal dining room with plantation shutters, a stunning living room boasting an exquisite fireplace, an expansive keeping room featuring a vaulted tongue-and-groove ceiling, and a breathtaking two-story stone fireplace. The chef's kitchen is a culinary masterpiece, boasting upgraded appliances, dual sinks, a convenient pot filler, and a seamlessly integrated paneled refrigerator. A main-level bedroom and full bath are ideally suited for accommodating guests. The upper level hosts the spacious owner's suite, with a private sitting room adorned with a cozy fireplace, a sprawling walk-in closet and a spa-inspired owner's bathroom with separate vanities and a sumptuous whirlpool tub. The upper level, accessible by an additional staircase through the kitchen, comprises four additional bedrooms, one of which is spacious enough to serve as a multi-purpose room for activities like studying, exercising or as a landing space. The finished terrace level is an entertainer's dream, featuring a living area with another stone fireplace, built-in bookcases, stone columns, and beautiful flooring. Additionally, you'll find a full kitchen/bar with custom-stained cabinetry, an induction cooktop, and a copper sink, perfect for hosting gatherings. Two additional bedrooms provide flexibility for an exercise room, office, or craft space or mother-in-law suite. French doors open to the stone patio, adorned with elegant stone arches, creating a seamless indoor-outdoor flow for leisurely enjoyment. Notable upgrades include (2) 200-amp panels with an upgraded electrical meter, gleaming hardwood flooring throughout the home, leaded glass window accents, extensive trim work, updated interior paint, 10' and 11' ceilings that enhance the sense of space, and a hot water recirculating pump for added convenience. The property includes a vast, level, fenced backyard, providing a serene sanctuary on a quiet cul-de-sac street-a haven for those seeking elegance and comfort. This home offers a resort-like lifestyle within Creekstone Estates. It is celebrated for its designer clubhouse, fitness room, 11 lighted tennis courts, two pools, a playing field, a tot lot, a basketball court, and a tranquil fishing lake. Located just minutes from the Greenway, Halcyon, Downtown Cumming, Downtown Alpharetta, top-rated schools, hospitals, major highways, dining, and shopping. This is a rare opportunity to experience the height of luxury living in South Forsyth. Every detail of this home exudes luxury, from the new roof to the new flooring, culminating in an impressive 8,066 square feet of living space. Don't miss the chance to turn the key in the front door to refined living and make this exquisite home your own.
Location
State GA
County Forsyth
Rooms
Basement Bath Finished, Concrete, Daylight, Interior Entry, Exterior Entry, Finished, Full
Main Level Bedrooms 1
Interior
Interior Features Bookcases, Tray Ceiling(s), Vaulted Ceiling(s), Two Story Foyer, Separate Shower, Walk-In Closet(s), Wet Bar, In-Law Floorplan
Heating Natural Gas, Central, Forced Air, Zoned
Cooling Ceiling Fan(s), Central Air, Zoned
Flooring Hardwood, Tile
Fireplaces Number 4
Fireplaces Type Basement, Master Bedroom
Exterior
Exterior Feature Balcony
Parking Features Garage Door Opener, Garage
Fence Back Yard, Fenced
Community Features Clubhouse, Fitness Center, Pool, Swim Team, Tennis Court(s), Walk To Schools, Walk To Shopping
Utilities Available Underground Utilities, Cable Available, Electricity Available, Natural Gas Available, Phone Available, Sewer Available, Water Available
Roof Type Composition
Building
Story Three Or More
Sewer Public Sewer
Level or Stories Three Or More
Structure Type Balcony
Construction Status Resale
Schools
Elementary Schools Shiloh Point
Middle Schools Piney Grove
High Schools Denmark
Others
Acceptable Financing Cash, Conventional
Listing Terms Cash, Conventional
Financing Conventional
Read Less Info
Want to know what your home might be worth? Contact us for a FREE valuation!

Our team is ready to help you sell your home for the highest possible price ASAP

© 2025 Georgia Multiple Listing Service. All Rights Reserved.
"My job is to find and attract mastery-based agents to the office, protect the culture, and make sure everyone is happy! "
noreplyritzbergrealty@gmail.com
400 Galleria Pkwy SE, Atlanta, GA, 30339, United States






